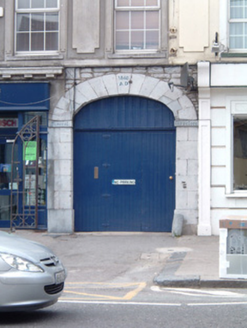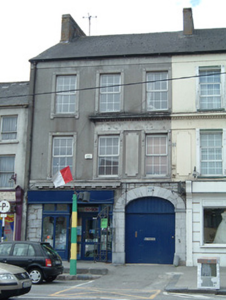Survey Data
Reg No
20806061
Rating
Regional
Categories of Special Interest
Architectural, Artistic
Previous Name
Royal Hotel
Original Use
House
In Use As
Shop/retail outlet
Date
1850 - 1870
Coordinates
153415, 122856
Date Recorded
14/08/2006
Date Updated
--/--/--
Description
Terraced three-bay three-storey house with integral carriage arch, dated 1860, with shopfront to ground floor, now also in use as shop and funeral home. Probably formerly part of a five-bay building, with adjoining house to north. Pitched slate roof with rendered chimneystack, render eaves course and cast-iron rainwater goods. Rendered walls with ender fascia and render dentillated moulded cornice between upper floors, forming sill course to top floor, and part of overall composition with neighbour. Exposed rubble limestone walling to ground floor. Square-headed replacement uPVC windows with render sills and decorative render surrounds. Replacement timber shopfront has carved dentillated limestone cornice above. Elliptical carriage arch having dressed limestone surrounds and cut-stone imposts, with keystone having inscribed date, having cut limestone wheel guard and replacement timber battened doors.
Appraisal
It would appear that this building and its neighbour were once a grand classically inspired town house. The decorative detail of this building's façade marks out this building in the Charleville streetscape. The render decorative elements are Classical in inspiration and incorporate elements such as the dentillated cornice, and render panels and window surrounds. There is evidence of fine stonework in the cornice to the ground floor and in the dressed stone carriage arch and its inscriptions.



