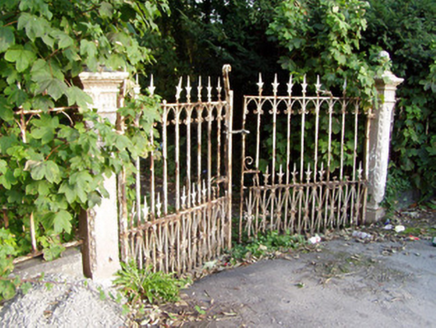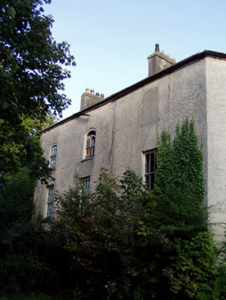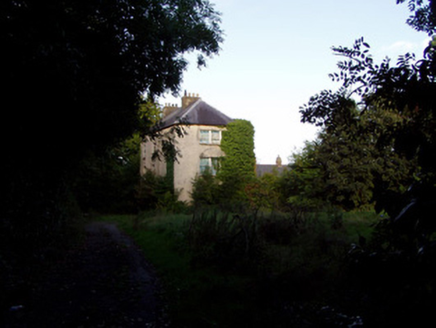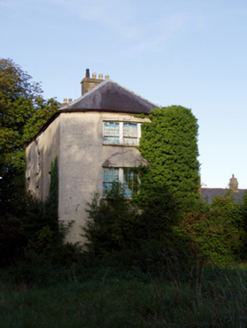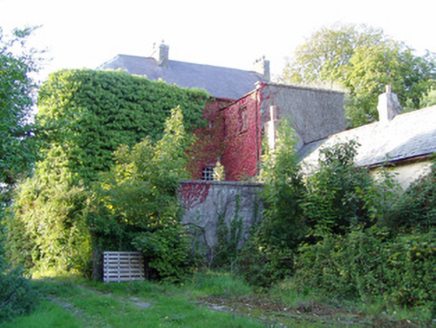Survey Data
Reg No
20806074
Rating
Regional
Categories of Special Interest
Architectural, Artistic
Original Use
House
Date
1720 - 1740
Coordinates
153684, 123376
Date Recorded
21/08/2006
Date Updated
--/--/--
Description
Detached three-bay three-storey house, built c.1730, facing north-west and having shallow bow to south-west gable. South-west end bay of façade has window openings on different level to other bays. Slightly lower two-bay three-storey addition to rear elevation and two-bay two-storey extension to north-east gable. Hipped slate roof with rendered chimneystacks, flat roof to rear extension and pitched roof to north-east extension. Roughcast rendered walls. Ground and first floors of front have square-headed openings with timber sliding sash windows, nine-over-nine small-pane windows and one six-over-six pane window to first floor, with rendered sills. Top floor has segmental-headed windows with timber sliding sash two-pane over nine small-pane windows with Y-tracery to upper lift, and rendered sills. Top floor window of south-west end bay now blocked up. Triple timber sliding sash windows to bow, with continuous render sills and having nine-over-six pane timber sliding sash windows to ground floor, six-over-six pane to first floor, and six-over-three pane to second floor, all with rendered sills. Pedimented timber surround with Doric-style pilasters flanking doorway which is now blocked up. Multiple-bay single-storey outbuildings to south-east having pitched slate roofs, brick and rendered chimneystacks, and painted roughcast rendered walls with square-headed openings, some with timber fittings and some with timber battened doors. Elliptical-headed pedestrian gateway with brick surround and wrought-iron gate to north-east leads to yard of outbuildings. Coursed rubble limestone walled garden to south-east. Entrance gates comprise pair of ornate square-plan cast-iron gates with ball finial to caps and having decorative double-leaf spear-headed cast-iron gates.
Appraisal
This unusual, early eighteenth-century house shows evidence of having been built in stages. The bowed gable end is a common stylistic feature in County Cork, although this example is notable for its shallow curve. The Georgian façade is enlivened by the distinctive traceried windows to the second floor and the fine small-paned windows to the first floor. The walled garden serves as a reminder of the range of demesne-related activities associated with country houses and would have provided a wide variety of produce for the residents. The cast-iron entrance gates are highly decorative and add significantly to the setting.
