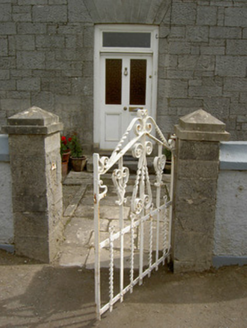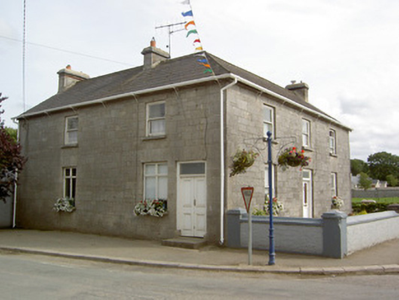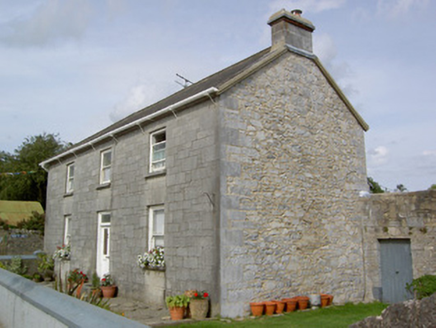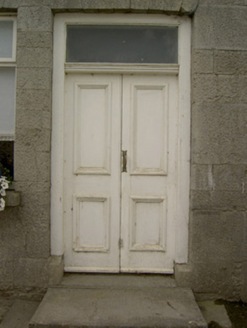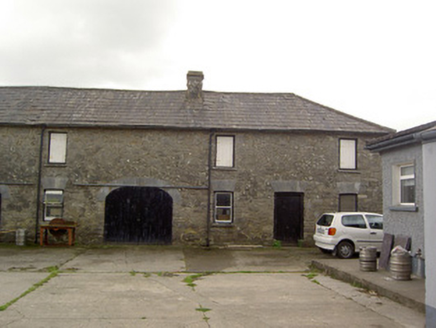Survey Data
Reg No
20807010
Rating
Regional
Categories of Special Interest
Architectural
Original Use
House
In Use As
House
Date
1825 - 1845
Coordinates
150204, 113475
Date Recorded
28/08/2006
Date Updated
--/--/--
Description
Corner-sited detached L-plan three-bay two-storey house, built c. 1835, having lean-to and flat-roofed extensions to rear. Hipped slate roof, pitched to gable ends, with cut limestone chimneystacks and cast-iron rainwater goods. Snecked tooled limestone walls, except for south gable which is rubble limestone, and rear which is rendered. Square-headed openings with tooled cut limestone sills and voussoirs and one-over-one pane timber sliding sash windows, except north elevation which has timber casement windows to ground floor. Square-headed door openings in front and north elevations, with tooled cut limestone voussoirs, half-glazed timber and double-leaf panelled timber doors respectively, with overlights, having cut limestone step and cast-iron bootscrapes. Outbuildings to north and south sides of yard to rear. Outbuilding to north having pitched slate roof and rubble limestone walls with tooled cut limestone quoins. Outbuilding to south having hipped slate roof with rubble limestone walls and segmental-arched openings with cut tooled limestone voussoirs. Tooled cut limestone piers to yard entrance. Painted roughcast rendered boundary walls to garden to front of site, with tooled limestone gate piers with cut-stone caps and decorative wrought-iron gate.
Appraisal
This pleasing grouping of house and outbuildings, sited at a prominent location in the village of Churchtown, exhibits fine stone workmanship. It retains many early features including timber sliding sash windows and attractive timber panelled and half-glazed doors. This building presents two entrance elevations to two different streets, indicating that it may have had different functions at different times. The house was probably erected by Sir Edward Tierney, land agent to the Earl of Egmont, between 1825 and 1849, a period during which the appearance of the village changed radically. The civic buildings, such as the former Market House, former schoolhouse and the former Parson's House, are all of similar scale and detailing.
