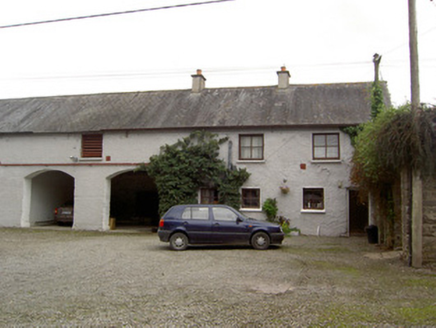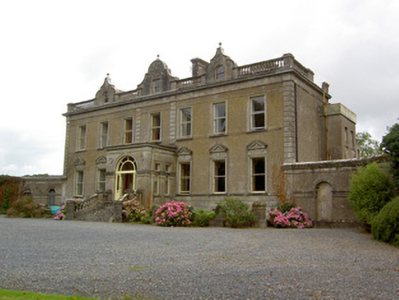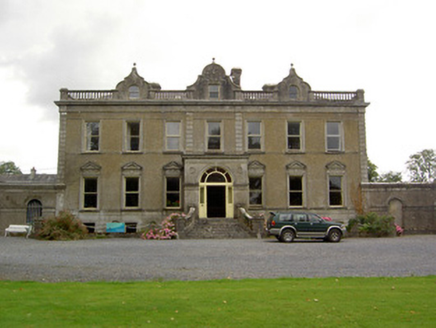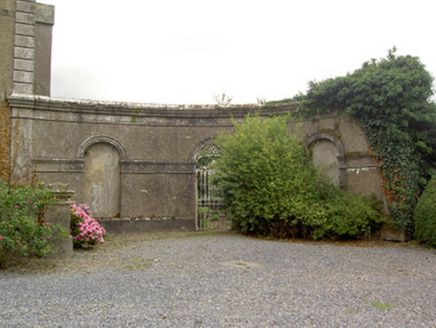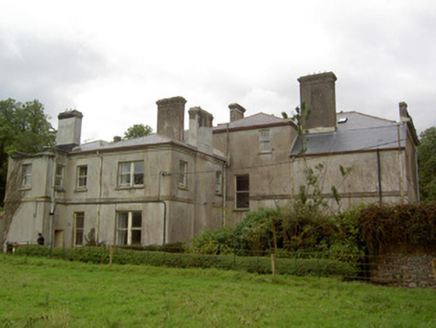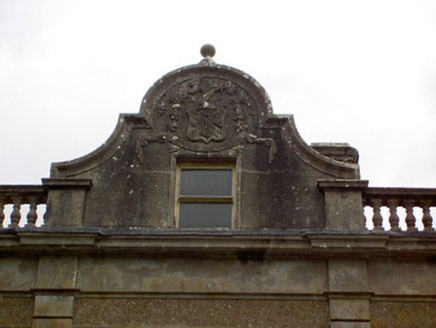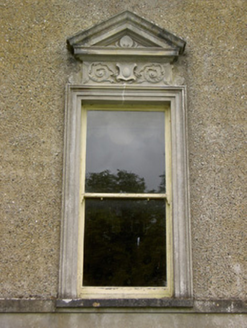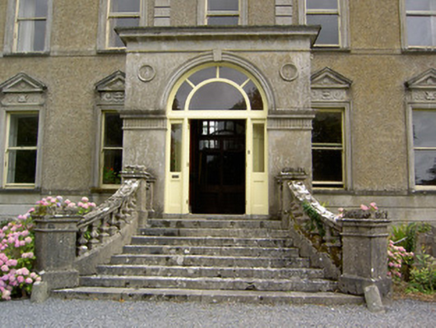Survey Data
Reg No
20807013
Rating
Regional
Categories of Special Interest
Archaeological, Architectural, Artistic, Historical, Social
Original Use
Country house
In Use As
Country house
Date
1660 - 1900
Coordinates
150545, 113415
Date Recorded
28/08/2006
Date Updated
--/--/--
Description
Detached seven-bay two-storey over basement country house, built in phases between c. 1665 and 1820, and refaced and reroofed c. 1890, with attic storey, projecting porch. Lean-to an three-storey additions to rear and further two-storey addition to rear of three-storey addition. Flat roof addition to south gable has metal water tank to roof. Lean-to addition incorporates oratory. Hipped slate roofs to main block and two-storey additions, with clay ridge tiles, rendered chimneystacks with moulded copings, and cast-iron rainwater goods. Rendered balustraded parapet to front and side elevations, incorporating curvilinear gablets to attic storey windows. Pebbledashed walls with smooth render eaves course, render quoins to ends and to each side of entrance bay, moulded render string courses to sill levels and to first floor window head level, and channelled rendered walls to basement. Render plaque bearing family crest to central gablet of parapet. Smooth rendered walls to porch, with moulded render impost course, and having roundel motifs flanking head of doorway. Square-headed window openings, having tooled limestone sills and moulded render surrounds, those to ground floor surmounted by Italianate moulded render frieze and pediments, all having one-over-one pane timber sliding sash windows. Some double windows to rear two-storey addition. Paired square-headed window openings to porch having render label-mouldings and fixed timber windows. Round-headed door opening to porch having moulded render archivolt with prominent keystone, timber panelled doors flanked by sidelights and surmounted by overlight. Splayed cut limestone steps to front of porch having rendered balustrade and cut limestone piers. Curvilinear screen walls flanking front of house, with rendered walls having moulded copings and cut limestone plinths, render impost course, and round-headed openings with moulded archivolts. North wall has blind opening and leaded stained-glass window to former doorway flanking decorative wrought-iron gateway and south wall has blind openings flanking similar gateway to north wall. Single-storey stable block attached to north side of house, and multiple-bay two-storey stable block opposite to east, with pitched slate roofs, cast-iron rainwater goods and roughcast rendered walls. Outbuildings to north of stableyard approached by wrought-iron double-leaf gates set in cut limestone piers. West building has pitched artificial slate roof, rendered chimneystacks, cast-iron rainwater goods, roughcast rendered walls and incorporates dwelling, and east building has pitched corrugated-iron roof and roughly coursed limestone walls with elliptical-arched opening having red brick voussoirs.
Appraisal
This large country house was built in several stages and its basement appears to retain the walls of a house of the 1660s that was burned in 1690. The ground and first floors of the present house are largely of the early and late nineteenth centuries. Of particular interest is the parapet which was clearly influenced by seventeenth-century 'Dutch Gable' designs, and this, together with the Italianate window detailing, illustrates the fashion in architectural historicism favoured by the Victorians. The present house was built by the Earls of Egmont, the largest landowners in the area, under the supervision of their agent, Sir Edward Tierney, who was also responsible for much of the nineteenth-century architecture of Churchtown. The crest to the central gable depicts the Purcell coat-of-arms and represents an encounter between Sir John Purcell and some intruders to Barton Park. Allegedly at the age of 80, and armed only with a knife, the one depicted on the crest, Sir John fought off a number of the attackers killing three of their number before the rest fled.
