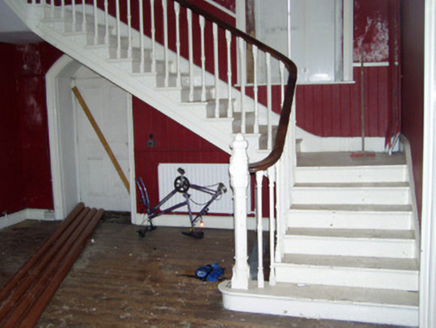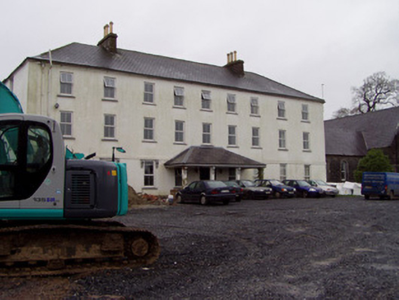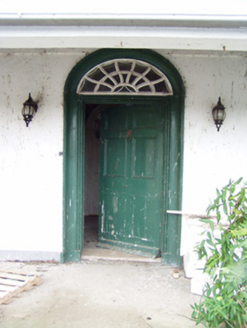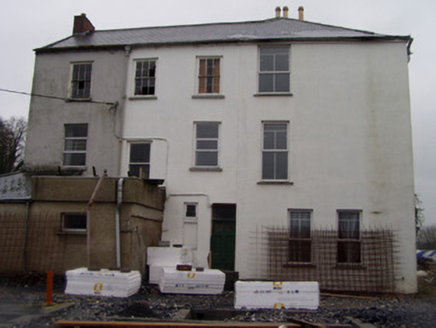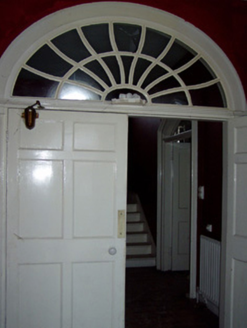Survey Data
Reg No
20808004
Rating
Regional
Categories of Special Interest
Architectural, Artistic, Historical, Social
Original Use
Convent/nunnery
Date
1815 - 1825
Coordinates
159727, 107537
Date Recorded
16/10/2006
Date Updated
--/--/--
Description
Attached U-plan nine-bay three-storey former convent, built c. 1820, currently under redevelopment, with four-bay south elevation, and three-bay lean-to porch to entrance. Central five bays grouped more tightly than others, possibly implying earlier phase of building. Hipped slate roof having rendered chimneystacks with terracotta pots, and some cast-iron rainwater goods. Painted rendered walls. Square-headed replacement uPVC windows to front elevation, and two-over-two pane and six-over-six pane timber sliding sash windows and some replacement uPVC windows to other elevations, with timber panelled internal shutters. Some ground floor front elevation windows have decorative render brackets with foliate motif. Two-over-two pane timber sliding sash windows to rear, with one six-over-six pane timber sliding sash window to rear. Limestone sills throughout. Round-headed door opening having timber panelled door with cobweb fanlight, and moulded timber surround. Decorative cast-iron brackets to piers of porch. Round-headed door opening to end of hall interior with double-leaf timber panelled door, having spoked fanlight. Floating elliptical winder staircase to interior.
Appraisal
This former convent building is enhanced by its fine entrance, inner doors and elliptical staircase. The retention of some of the timber sash windows, and internal shutters, adds to the heritage value of the building. This convent building is the focal point of the complex, flanked as it is by the school and chapel.
