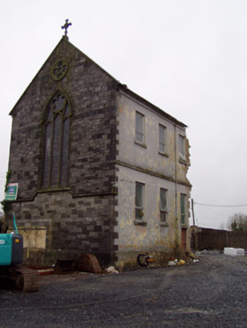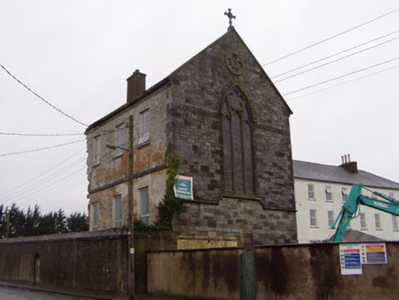Survey Data
Reg No
20808005
Rating
Regional
Categories of Special Interest
Architectural, Artistic, Historical, Social
Original Use
School
In Use As
School
Date
1870 - 1890
Coordinates
159733, 107508
Date Recorded
16/10/2006
Date Updated
--/--/--
Description
Detached, partly-demolished two-storey school, built c. 1880, originally eight-bay and now standing as three bays. Pitched slate roof, with rendered chimneystack. Painted rendered snecked limestone side walls with tooled limestone eaves course and having string course between floors. Snecked limestone ashlar to east gable provides symmetry to complex, with similar gable to chapel. Limestone cross finial to gable, string course at sill level and tooled limestone bands, including one at impost level. Pointed arch traceried triple-light window with alternating polychrome voussoirs, and having stained-glass window, and tooled limestone hood-moulding. Blind quatrefoil opening to upper gable, with tooled limestone surround. Square-headed window openings to side walls, with red brick heads under render, and replacement uPVC frames. Square-headed door opening to north side wall having timber battened door. Gateway to north-west has rendered piers in rendered rubble limestone boundary wall, with recent sheet metal gate.
Appraisal
This former girls' school retains a strong impression of its original historical character despite some recent demolition. The ornate eastern façade reflects that of the chapel to the north, containing interesting architectural detailing such as tooled limestone masonry, quatrefoil feature and traceried window. The original school was funded by Miss Goold of Doneraile, who also appropriated £25 per annum for clothing school children. Approximately four hundred girls were taught at the school when recorded by Lewis in 1837, all of whom were ‘gratuitously instructed, and taught both plain and ornamental needlework’. Thus, this building has had considerable social significance for the town.



