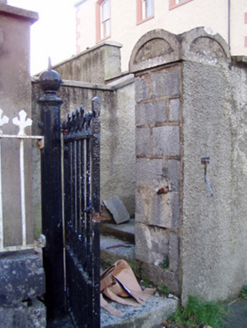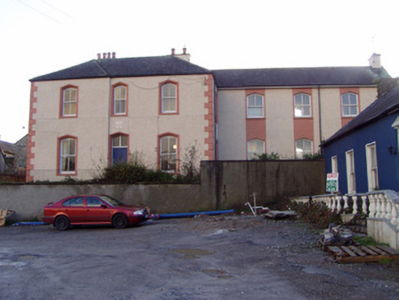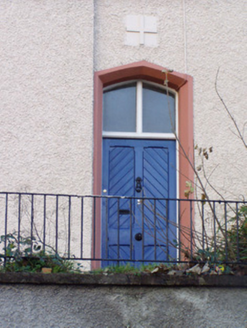Survey Data
Reg No
20808007
Rating
Regional
Categories of Special Interest
Architectural, Artistic, Historical, Social
Original Use
Monastery
Date
1880 - 1900
Coordinates
160051, 107509
Date Recorded
12/10/2006
Date Updated
--/--/--
Description
Detached former monastery, built c. 1890, comprising two-storey three-bay block with two and three-bay side elevations, having three-bay two-storey addition recessed to west end, and single-bay two-storey and single-bay single-storey extensions to rear, south, elevation. Currently not in use. Hipped slate roof, with pitched slate and artificial slate to extensions. Painted rendered chimneystacks with terracotta pots, and cast-iron rainwater goods. Painted roughcast rendered walls with render quoins, plinth course with replacement louver vents. Painted render cross over entrance. Painted smooth rendered vertical bands to west addition. Tudor arch window openings with chamfered render surrounds, painted tooled stone sills and two-over-two pane timber sliding sash windows. Replacement square-headed timber windows to rear extensions. Pointed arch entrance opening having timber panelled door, iron door furniture, and overlight. Square-headed replacement timber door to rear. Roughcast rendered boundary walls with decorative cast-iron railings, with square-plan piers to replacement timber vehicular gates, with pointed and curved chamfered caps to piers. Pedestrian gate to east has decorative cast-iron gate and pier, with limestone steps. Walled orchard to west.
Appraisal
This former monastery is prominently located on a slight hill and dominates the streetscape of this small cul-de-sac. The building retains timber sash windows, cast-iron rainwater goods and terracotta chimney pots. The setting of the building maintains a strong sense of its historic setting with the noteworthy walled orchard to the west and the interesting cast-iron gate and pier.





