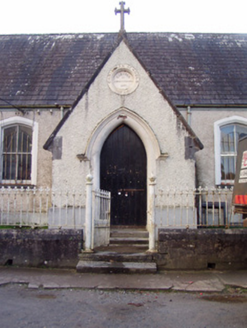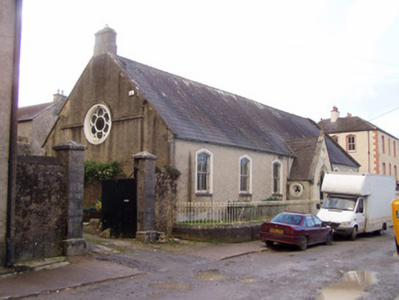Survey Data
Reg No
20808008
Rating
Regional
Categories of Special Interest
Architectural, Historical, Social
Original Use
School
In Use As
Building misc
Date
1860 - 1880
Coordinates
160080, 107495
Date Recorded
12/10/2006
Date Updated
--/--/--
Description
Detached seven-bay single-storey former school, dated 1870, with gabled porch to front elevation, and with slightly projecting mid-section to gables. Now in use as commercial store. Pitched slate roof, with rendered chimneystack, and having tooled limestone verges and cross finial to porch. Roughcast rendered walls with render plinth course and eaves course, having tooled limestone brackets to verges of main block, porch and to gable projections. Render string course to east gable. Single-bay shallow projections having limestone brackets to gables. Painted render roundel over door with inscription 'Christian Schools erected by Very Rev. Dr Croke…1870'. Tudor arch window openings having chamfered render surrounds, tooled limestone sills and barred two-over-two pane timber sliding sash windows. Sexfoil lights to upper gables set into painted chamfered surrounds, with render gable string course forming hood-moulding. Trefoil lights to side elevations of porch, having render surrounds. Pointed arch entrance opening having painted hood moulding and double-leaf timber battened door, approached by two limestone steps. Pointed arched archivolt to interior entrance lobby. Some timber panelling and tiled floor to lobby. Internal partition walls removed. Rendered rubble limestone boundary walls having tooled limestone copings and decorative wrought-iron railings, and cast-iron round-profile piers with wrought-iron pedestrian gate. Vehicular gates to east comprising tooled limestone piers with plinths and caps and having double-leaf metal gates.
Appraisal
This former national school, built by Bishop Croke in 1870, is distinctive for its small scale, porch and its Tudor windows. The round windows to the gables and porch and the informative plaque to the latter, are particular features of this building and help to establish its ecclesiastical associations. It is enhanced by the retention of its sash windows. The wrought-iron railings and limestone walls create a simple but effective setting for the building, which is located close to a former monastery.



