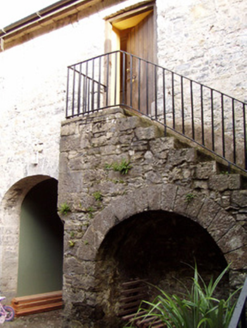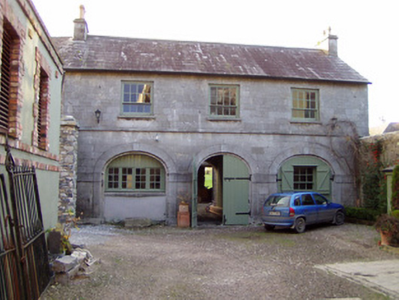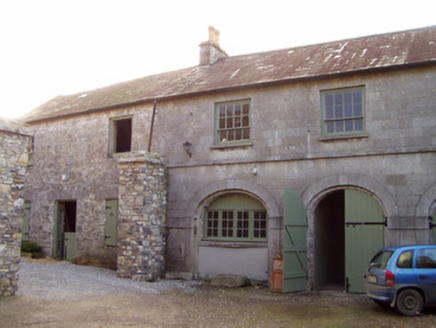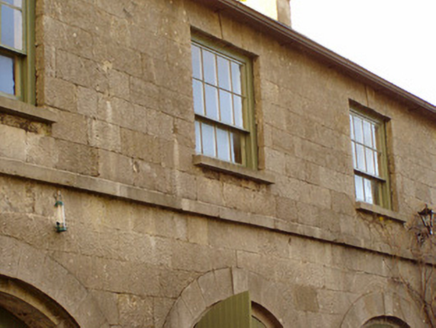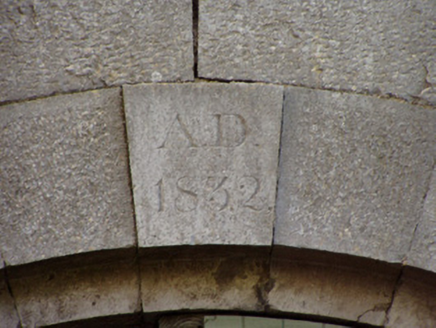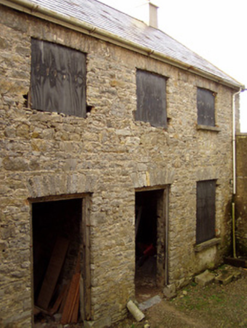Survey Data
Reg No
20808011
Rating
Regional
Categories of Special Interest
Architectural
Original Use
Outbuilding
In Use As
Office
Date
1830 - 1835
Coordinates
160066, 107464
Date Recorded
12/10/2006
Date Updated
--/--/--
Description
Detached three-bay two-storey former coach house, dated 1832, having three-bay two-storey extension to south end with single-bay projection to south, lower two-bay addition further to south, and single-bay two-storey curved addition to rear. Now in use as offices. Pitched slate roof with coursed limestone rubble chimneystacks having terracotta pots. Original block has tooled coursed limestone walls, with string course between floors, and triple segmental-headed arcade to ground floor with impost course, square-headed replacement eight-over-four pane timber sliding sash windows, and arches have raised limestone surrounds with keystones, centre arch having double-leaf timber battened door, other arches partly infilled to timber sliding sash and casement window openings. Rear elevation has square-headed first floor door opening, approached by dog-legged flight of tooled limestone steps having recent metal railings, and borne on round arch with dressed voussoirs. Extensions have coursed limestone rubble walls with square-headed openings having dressed limestone voussoirs and replacement timber fittings. Cobbled passage to rear yard. Four-bay two-storey outbuilding to rear having hipped slate roof, coursed rubble limestone walls, square-headed openings with dressed stone voussoirs, windows now boarded up.
Appraisal
This former coach house is remarkable for the quality of its stonework. The tooled limestone walls were probably designed to be seen from the Main Street and reflect some of the detailing on Creagh House itself, and form a pleasing visual contrast with the coursed rubble of the extensions. The building retains other interesting features, such as the flight of external steps to the rear.
