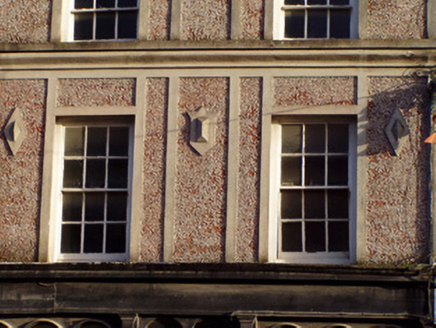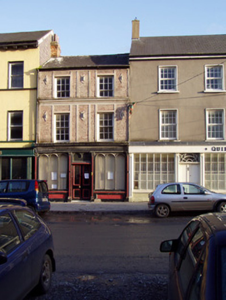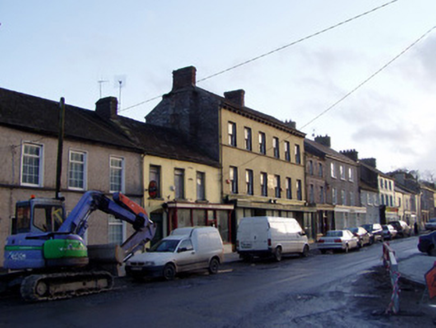Survey Data
Reg No
20808020
Rating
Regional
Categories of Special Interest
Architectural, Artistic
Original Use
House
In Use As
Surgery/clinic
Date
1850 - 1870
Coordinates
160088, 107335
Date Recorded
16/10/2006
Date Updated
--/--/--
Description
Attached two-bay three-storey house, built c. 1860, having shopfront to ground floor, now in use as clinic. Pitched slate roof with red brick chimneystacks, and having clay ridge tiles. Rendered front elevation having render panels with embedded glass and quartz and projecting render panels with diamond and shield-shaped projections. Moulded render sill course to second floor. Square-headed diminishing timber sliding sash windows, having six-over-three pane to second floor and six-over-six pane to first floor. Shopfront has timber Doric pilasters flanking openings, with cornice and panelled stall risers, and tripartite round-headed display windows flanking double-leaf timber panelled door with rectangular overlight having double round-headed timber lights.
Appraisal
The fine timber shopfront of this house and shop make it a distinctive part of the streetscape. The round-headed detailing, characteristic of shopfronts on the main street, provides a vertical emphasis to the ground floor, carried through by the render decoration of the upper floors. Retention of timber sliding sash windows further enhances the façade.





