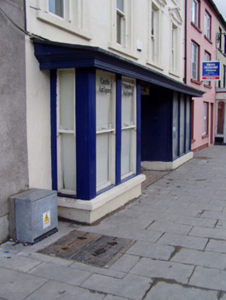Survey Data
Reg No
20808024
Rating
Regional
Categories of Special Interest
Architectural, Artistic
Original Use
House
In Use As
House
Date
1850 - 1870
Coordinates
160012, 107253
Date Recorded
16/10/2006
Date Updated
--/--/--
Description
Terraced four-bay three-storey house, built c. 1860, formerly pair of two-bay houses, now having projecting full-width canopy to ground floor and also in use as retail outlet. Pitched artificial slate roof with rendered chimneystacks, and some cast-iron rainwater goods. Painted rendered walls. Square-headed diminishing window openings having moulded render surrounds, painted sills and one-over-one pane timber sliding sash windows. Pediments and panelled pilaster details to first floor windows. Square-headed double canted window to south end of ground floor, having timber sliding sash one-over-one pane windows, and with fixed timber display windows to north end. Square-headed door openings having half-glazed timber panelled single- and double-leaf doors, in recessed entrances with geometric tiled floors. Cast-iron decorative bracket to canopy.
Appraisal
This building is distinguished by its fine upper floor window openings with timber sash frames and decorative render surrounds. The canopy to the shopfront is unusual and has an ornate cast-iron support bracket. The render detailing of the window surrounds enlivens the façade, while the diminishing windows draw the eye upwards.







