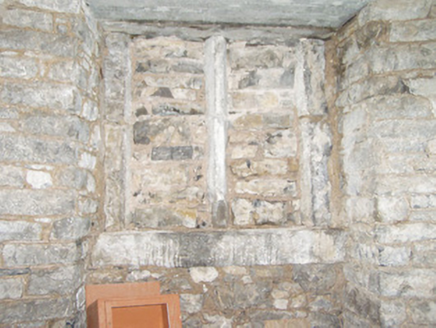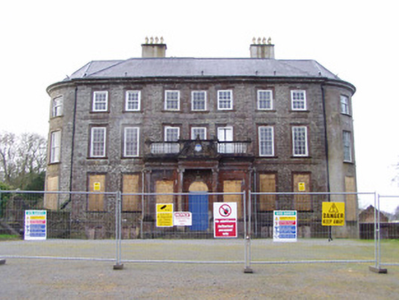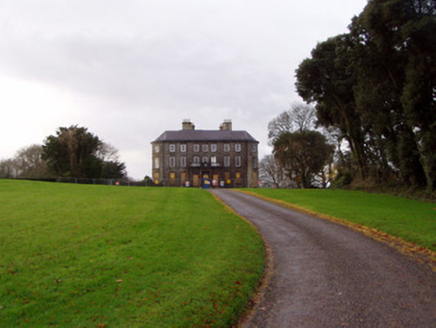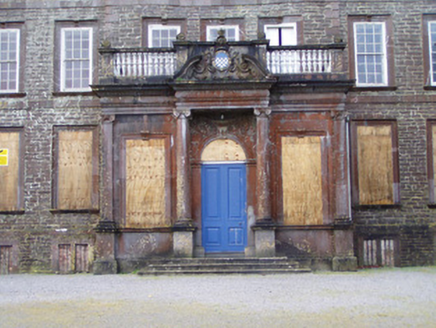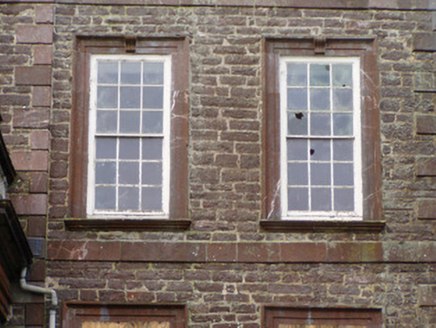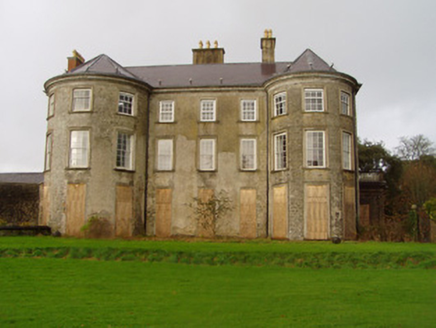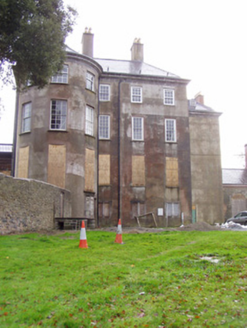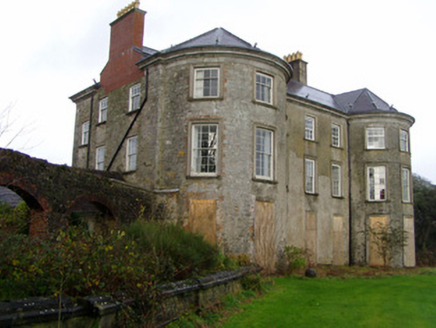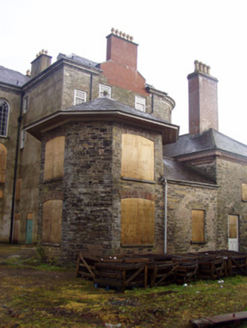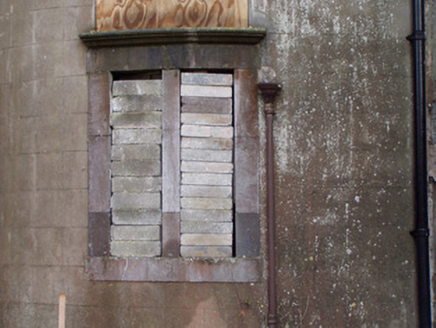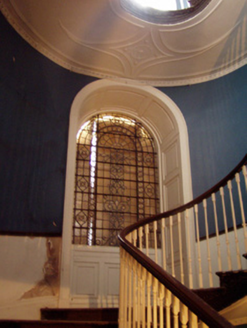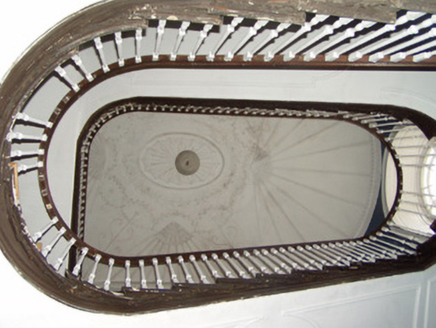Survey Data
Reg No
20808027
Rating
National
Categories of Special Interest
Archaeological, Architectural, Artistic, Historical, Social, Technical
Previous Name
Doneraile House
Original Use
Country house
Date
1640 - 1735
Coordinates
160202, 107275
Date Recorded
18/10/2006
Date Updated
--/--/--
Description
Detached three-storey over half basement country house, built c. 1730, containing fabric of earlier house, built c. 1645. Possibly also incorporating fabric of medieval castle. Extended 1805, conservatory added 1825, extended 1869, and also incorporating other nineteenth-century additions. Entrance front (north-east) is seven-bay three-storey, having very shallow three-bay breakfront with porch having balustraded roof, and three-bay bow ends. South-east elevation has three-bay three-storey centre flanked by three-bay bows. South-west rear elevation is three-bay four-storey, with single-and-two storey addition. North-west side elevation is three-bay four-storey flanked by four-storey bow to north-west and recessed two-bay four-storey elevation of south-west elevation to south-west. Three-bay east block with three-bay curved bow to south and three-bay rectangular-plan block to south, with former dining room to south-west now demolished. Kitchens and game store to south and conservatory to south-east. Hipped and pitched slate roof with rendered chimneystacks having decorative terracotta chimney pots and moulded tooled limestone cornice and eaves course. Some cast-iron rainwater goods. Coursed squared rubble walls with tooled limestone quoins and string courses. Square-headed window openings, with moulded limestone surrounds to ground and upper floors of entrance and south-east elevations, having decorative curvilinear keystones to first and second floors of entrance elevation. Six-over-six pane timber sliding sash windows to top floor, nine-over-nine pane to first and ground floors, with temporary timber boards to ground floor window openings, and blocked square-headed two-light basement window openings having tooled limestone mullions. Original frames to non-bowed parts of north-west and south-west elevations. Top floor of bows and of south-west elevation have three-over-six pane windows. Round-headed window openings to return of south-west elevation, second floor having margined fixed timber small-pane window, and first floor having temporary timber boards with decorative leaded window to interior having coloured glass. Oval window opening to ground floor rear boarded and having fixed pane batwing elliptical timber framed window to interior. Tooled limestone porch comprises balustraded pediment with square-profile piers to corners having recessed rectangular panels, flanking curvilinear open-topped pediment with oval heraldic motif to center having curvilinear, foliate and wreath-swag decorative surround. Moulded and beaded cornice supported on composite Ionic and Corinthian-style engaged columns and pilasters. Limestone ashlar walls with square-headed window openings boarded and having moulded limestone surrounds with decorative scroll keystones, and having nine-over-nine pane timber sliding sash windows to interior. Round-headed boarded door opening, with double-leaf timber panelled door to interior having decorative fanlight over. Approached by three diminishing limestone steps. Entry to house currently through kitchen wing. Groin-vaulted corridor leading from kitchens to servants stairs and basement area. Square-headed door opening leading to basement room with nine rooms opening off. Some rendered ceilings, some exposed red brick. Flagged stone floor with cobbled floors to some rooms. Coursed limestone rubble walls. Some rooms having blocked fireplaces with red brick surrounds. Built in cupboard to room to north, having timber shelves with red brick supports. Floating servants stairs to south-west. Dog-leg timber stairs with replacement treads and turned wood banisters with paired newel posts. Groin vaulted corridor leading from servants' stairs to public rooms of house to ground floor. Decorative render corbels supporting ceiling, also having decorative marigold-style ceiling rose. Timber panelled doors with fanlights over to north and south ends of corridor. Square-headed window opening to west having moulded timber surround and timber shutters. Square-headed door opening to east having timber panelled door. East room having moulded door surround with pediment over. Decorative render ceiling rose, dado rail, skirting and heavy cornice mouldings. Red brick hearth. Floor length window openings with timber panelled shutters to curved east wall. Square-headed door opening with timber panelled door to north wall. Heavy cornice mouldings, dado rail and skirting to room. Square-headed window openings with timber panelled shutters having gold leaf timber curtain rail over. Main stairs and hallway to north of groin vaulted corridor. Floating elliptical winder staircase with curved newel post and turned timber banisters. Timber treads with carved timber panels to side. Decorative render roses under stair. Ornate Adam-style ceiling with central ceiling rose and decorative fluted surround to stair ceiling. Groin vaulted hall ceiling having decorative marigold style ceiling rose and ceiling rose with mistletoe wreath surround. Supported on compound Ionic and Corinthian-style corbels and pilasters with bell chain motif. Timber panelled door in north wall leading to entry lobby. Heavy cornice mouldings with repeated floral motif. Ornate ceiling rose. Pairs of Ionic fluted columns with decorative wrought-iron railings flanking five timber stairs down to entrance porch. Timber panelling to lower third of porch walls, with heavy cornice moulding to ceiling. Room to east of entrance lobby having decorative cornice mouldings, dado rail over painted dado and simple skirting. Room to west of lobby area having elliptical-headed arch divider and heavy cornice mouldings with decorative timber curtain rail over curved bow windows to west. Timber panelled room to south-west. Timber panelled walls and ceiling with timber panelled door and shutters to windows. Decorative carved timber pediment over door. Corner fireplace. Rooms opening off stairs and groin vaulted corridor to east of stairs to first floor. West room having timber panelled doors with moulded timber door surround, with recent toilet to south. Simple cornice mouldings and timber panelled dado. Room to north having elliptical arch room divider with moulded surround. Moulded timber window and door surrounds. Room to north-east of stairs having marble fireplace and simple cornice mouldings with timber panelled door cases and shutter cases. Room to south-east of stairs most recently in use as kitchen, with timber dividing wall having glazed upper quarter separating kitchen from toilet area. Room at east end of hallway to east of stairs having curved bow east wall. Simple cornice mouldings. Room to west having simple dado rail and cornice mouldings. Top floor currently under reconstruction. Divided into eight rooms off an L-plan hallway with groin vaulted ceiling accessed from main stairs. Some floor boards removed and floors no longer load bearing. Some remaining plaster to walls. Ceilings removed exposing replacement trusses to roof. Some moulded timber door surrounds remaining. Some rooms retaining cast-iron fireplaces.
Appraisal
This country house remains of considerable social significance to local people despite it no longer being open to the public. The porch and breakfront were built to the design of Isaac Rothery in 1730. The artist who created the ornate plaster work to the interior is unknown, but was clearly highly skilled. Doneraile Park is associated with Edmund Spenser the poet, who refers to the River Awbeg which flows through the park as the 'gentle mulla'. The lands were bought by William St Ledger from the Spensers. The timber panelled room to the interior is original to the earliest incarnation of the house. It is thought that it was here that Elizabeth St Ledger was initiated as one of only three female members of freemasons in history after eavesdropping on a meeting. Added to this association with important historical characters, Doneraile Court represents more than three hundred years of construction and alteration, with different architectural features representing each phase.
