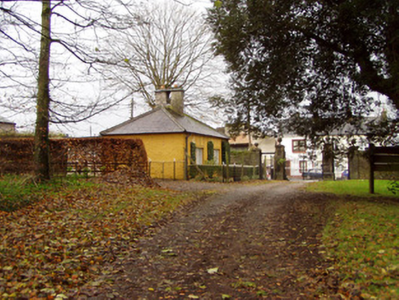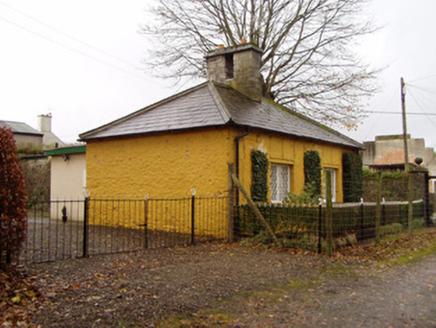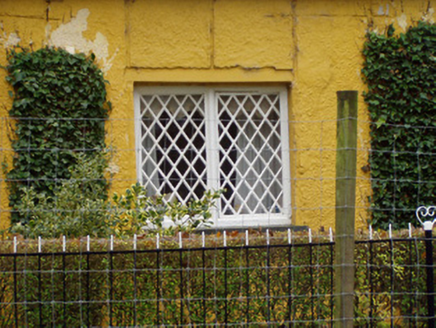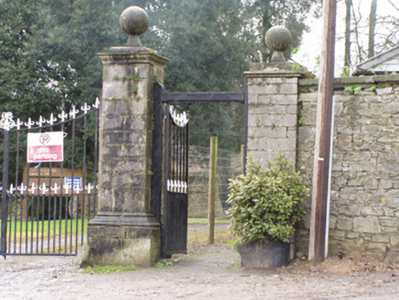Survey Data
Reg No
20808033
Rating
Regional
Categories of Special Interest
Architectural, Artistic
Previous Name
Doneraile House
Original Use
Gates/railings/walls
In Use As
Gates/railings/walls
Date
1720 - 1740
Coordinates
160007, 107122
Date Recorded
16/10/2006
Date Updated
--/--/--
Description
Quadrant entrance gateway to Doneraile Park, built c. 1730, having gate lodge to south side. Coursed limestone rubble entrance walls terminating in square-profile limestone ashlar piers with moulded plinth and caps, latter with ball finials. Decorative double-leaf wrought-iron vehicular gates flanked by single-leaf wrought-iron pedestrian gates. Three-bay single-storey gate lodge has hipped slate roof with squared limestone rubble double-flue chimneystack, painted roughcast rendered lined walls and square-headed window openings with tooled limestone sills having timber latticed casement windows, and square-headed door opening having replacement timber door. Wrought-iron railings defines demesne side of gate lodge.
Appraisal
This monumental entrance gate, of substantial limestone construction with delicate wrought-iron detailing, is representative of the imaginative novelty and craftsmanship of the mid-nineteenth century. The gate forms an imposing entrance announcing the presence of Doneraile Park beyond, with its sense of grandeur enhanced by the presence of the simply designed gate lodge.







