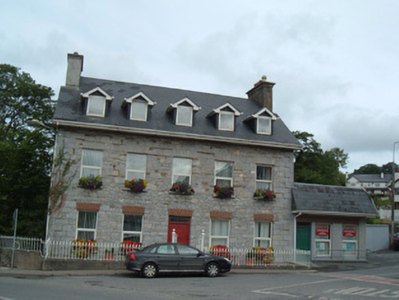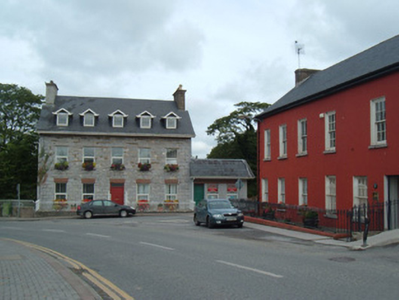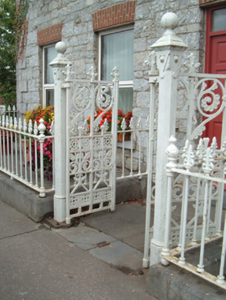Survey Data
Reg No
20810011
Rating
Regional
Categories of Special Interest
Architectural, Artistic
Original Use
House
In Use As
Office
Date
1860 - 1880
Coordinates
138250, 103192
Date Recorded
06/09/2006
Date Updated
--/--/--
Description
Detached house with dormer attic, built c. 1870, being five-bay and two-storey to front and three-bay and three-storey to rear, with recent single-storey extension to west. Pitched artificial slate roof with rendered chimneystacks, replacement dormer windows, uPVC rainwater goods and having rooflights to rear. Coursed rubble limestone walls with raised quoins. Square-headed window openings with replacement uPVC windows, having red brick voussoirs to ground floor and dressed limestone voussoirs to upper floors. Square-headed door opening having timber panelled door with overlight and red brick voussoirs. Front of site has ornamental cast-iron gates with decorative cast-iron piers and railings.
Appraisal
This attractive substantial Victorian house occupies a prominent position in the town adjacent to Greenane Bridge and thus has a strategic visual contribution to the townscape. Despite recent alterations the building retains it original form and character which are evident in its proportions, steeply-pitched roof and fine gates and railings.





