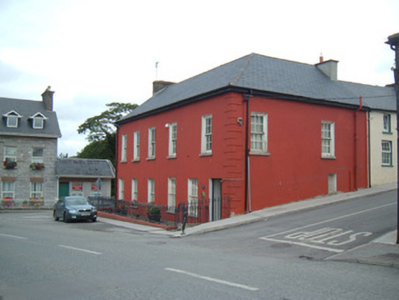Survey Data
Reg No
20810012
Rating
Regional
Categories of Special Interest
Architectural
Original Use
House
In Use As
Office
Date
1780 - 1820
Coordinates
138273, 103177
Date Recorded
06/09/2006
Date Updated
--/--/--
Description
Attached six-bay two-storey former house, built c. 1800., with attic to north end. Currently in use as offices. Hipped artificial slate roof with uPVC rainwater goods. Painted rendered walls with painted render quoins. Square-headed window openings having timber sliding sash windows, six-over-six pane to southern half and two-over-two pane to northern half, with limestone sills. Square-headed door openings, one to south end of façade and second to north gable, with replacement timber doors, northern having rendered steps. Decorative cast-iron railings to site on rendered plinths.
Appraisal
This large house is interesting for its prominent location and its asymmetrical window and door layout. The variety of timber sash windows adds to this interest and the retention of limestone sills and cast-iron railings is notable.

