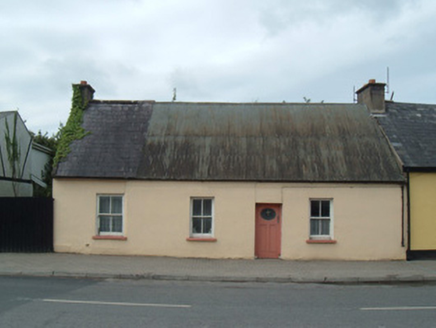Survey Data
Reg No
20810019
Rating
Regional
Categories of Special Interest
Architectural, Social
Original Use
House
In Use As
House
Date
1780 - 1820
Coordinates
138220, 102924
Date Recorded
06/09/2006
Date Updated
--/--/--
Description
Attached four-bay single-storey house, built c. 1800, with attic. South-most bay is addition. Pitched corrugated-iron roof, slated to south-most bay, with cast-iron rainwater goods and rendered chimneystack. Painted rendered walls. Square-headed window openings having two-over-two pane timber sliding sash windows and painted limestone sills, attic window lacking sill. Square-headed door opening, having timber panelled door with elliptical glazed upper panel.
Appraisal
This house is an attractive example of the vernacular tradition in Ireland. Its original character has been preserved in the retention of features and materials such as a corrugated-iron roof, which has become part of the traditrion, and timber sliding sash windows. Vernacular structures are becoming increasingly rare in both urban and rural areas in Ireland. The slated portion of the house is interesting and indicates an extension to the original house.

