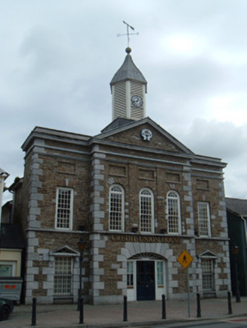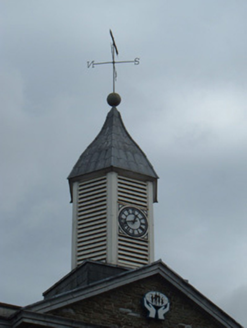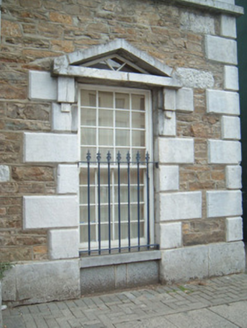Survey Data
Reg No
20810020
Rating
Regional
Categories of Special Interest
Architectural, Historical, Scientific, Social
Previous Name
Kanturk Market House
Original Use
Market house
Historical Use
School
Date
1805 - 1815
Coordinates
138166, 103097
Date Recorded
06/09/2006
Date Updated
--/--/--
Description
Five-bay two-storey former market house, built 1810, with pedimented central breakfront having former integral carriage arch, cupola addition with clock, and single-and two-storey pitched roof extensions to rear. Later in use as school, now in use as credit union building. Pitched slate roof with moulded limestone cornice. Lead roof to hexagonal cupola, with cast-iron weather vane and timber louvred walls with inset clock. Coursed red sandstone walls with cut limestone limestone string course between floors, acting as sill course to first floor windows, and similar course below cornice level. Moulded limestone string course incorporating capitals. Chamfered quoins, plinth course, rectangular panels above first floor windows with limestone sills. Painted rendered walls to extensions. Round-headed window openings to first floor of breakfront recessed slightly and flanked by shallow pilasters whose capitals are incorporated in moulded string course, and square-headed elsewhere, replacement to former door openings of ground floor, with sixteen-over-sixteen pane timber sliding sash windows, having spoked fanlights to breakfront and cast-iron bars to ground floor. Limestone pediments over end bays of ground floor openings. Segmental-headed former carriage arch with chamfered limestone voussoirs, having inset half-glazed timber panelled double-leaf door, spoked fanlight and sidelights. Altered interior, with recent limestone arches.
Appraisal
This attractive former market building was intermittently used as a school before becoming a Credit Union. Its unusual style incorporates many neo-classical features, such as the use of symmetry and the round-headed openings with small-pane sash windows. The sandstone and limestone detailing give colour contrast to the building. The original character of the building has been retained in continued use and in the replication of the original internal arcade.





