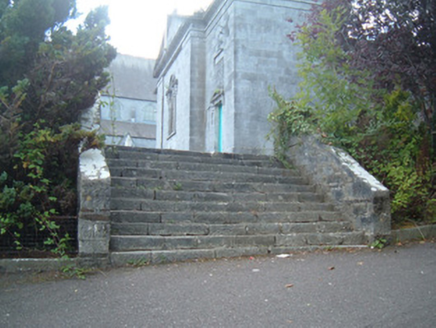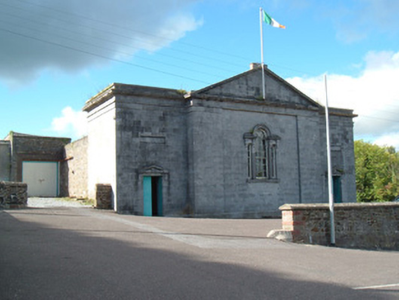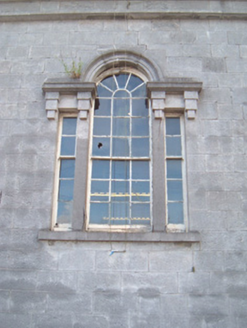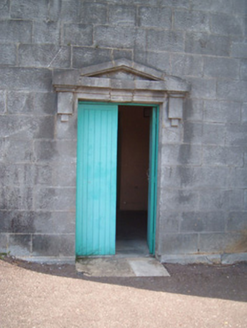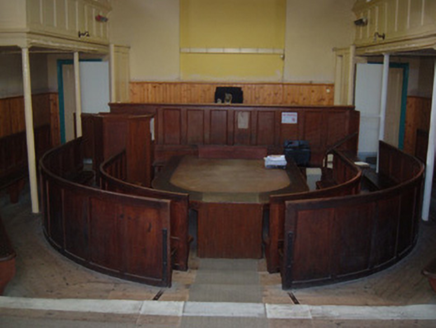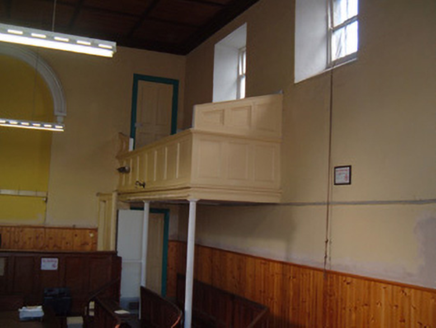Survey Data
Reg No
20810033
Rating
Regional
Categories of Special Interest
Architectural, Artistic, Historical, Social
Original Use
Court house
In Use As
Court house
Date
1820 - 1830
Coordinates
137802, 103260
Date Recorded
06/09/2006
Date Updated
--/--/--
Description
Detached three-bay double-height courthouse, built 1825-7, with pedimented breakfront flanked by slightly recessed entrance bays. Ashlar limestone walls with plinth, moulded cornice, parapet and having frieze with platband below. Walling to centre of breakfront slightly recessed to appear as wide pilasters to frame central window. Recessed panels to flanking bays. Venetian window to centre of breakfront having moulded archivolt to central light and moulded cornices with heavy stepped corbels to sidelights. Venetian window has timber sliding sash windows, nine-over-nine pane flanked by two-over-two pane, and having limestone sill. Square-headed door openings to entrance bays, having double-leaf timber battened doors with limestone steps and having pediments above with corbels similar to those of window. Timber panelled courtroom fittings to interior, with timber panelled first floor gallery set on cast-iron columns. Square-headed door openings to courtroom, having timber battened doors. Limestone slabs to vestibules. Coursed rubble limestone and sandstone boundary walls, with square-headed door openings to south elevation having timber battened doors, accessed byflight of limestone steps. Limestone steps to south. Set back from road.
Appraisal
This fine courthouse makes a major impression on the streetscape and landscape, both in its scale and its design. The building was designed by George Richard Pain, who also designed other courthouses in the county. The significance of the building is further enhanced by the retention of many fine original features, such as the Venetian window, the internal court room fittings and the limestone slabs in the vestibules.
