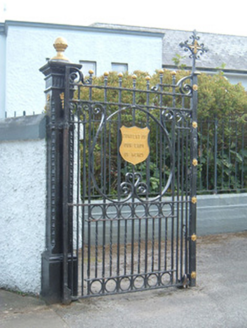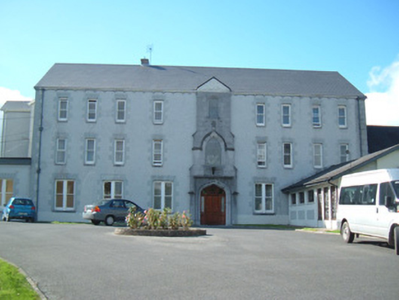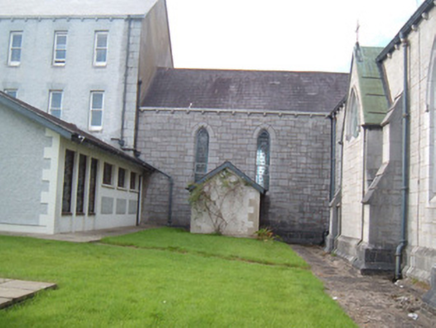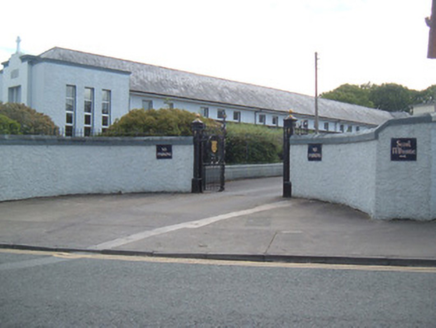Survey Data
Reg No
20810035
Rating
Regional
Categories of Special Interest
Architectural, Artistic, Historical, Social
Original Use
Convent/nunnery
In Use As
Convent/nunnery
Date
1860 - 1870
Coordinates
137751, 103195
Date Recorded
06/09/2006
Date Updated
--/--/--
Description
Nine-bay three-storey convent, built c. 1865, facing east, having slightly projecting stepped-profile, pedimented entrance bay, and having flat roof extension to south gable, pitched roof chapel addition to north-east corner, and abutting south transept of adjacent church. Pitched artificial slate roof with rendered chimneystacks, some cast-iron rainwater goods and corbelling to eaves. Cut tooled limestone to entrance bay, painted roughcast rendered walls elsewhere with painted limestone quoins and painted render plinth course. Pointed arch window openings to upper floors of entrance bay, having chamfered surrounds and leaded glazing, first floor with ogee hood-moulding with finial. Square-headed window one-over-one pane timber sliding sash windows, double to ground floor, all having painted render block-and-start surrounds. Tudor arch entrance door opening with carved moulded surround, carved label-moulding, and timber panelled door with sidelights and decorative timber overlight. Quadrant entrance gateway with decorative cast-iron double-leaf vehicular gates with cast-iron piers with ball finials and flanked by rendered walls.
Appraisal
This attractive building retains a number of interesting architectural features including an unusual limestone entrance bay, reminiscent of the entance of the adjacent church. It retains its decorative timber panelled door and its timber sash windows. The convent is part of a wider ecclesiastical complex and, together with its landscaped garden and neighbouring church and graveyard form a pleasant group which largely retains its original nineteenth-century character.







