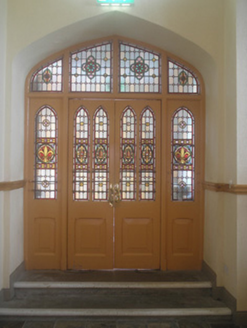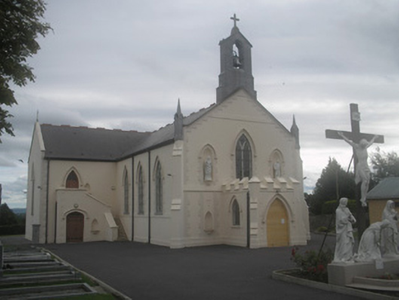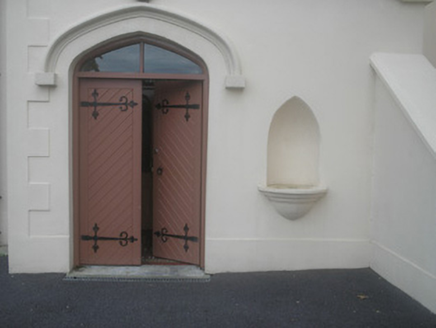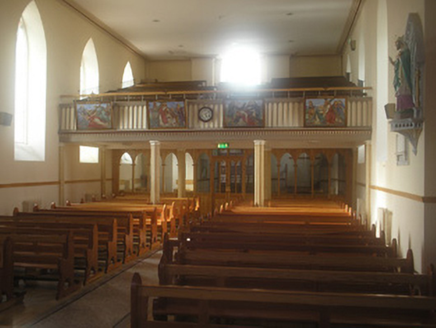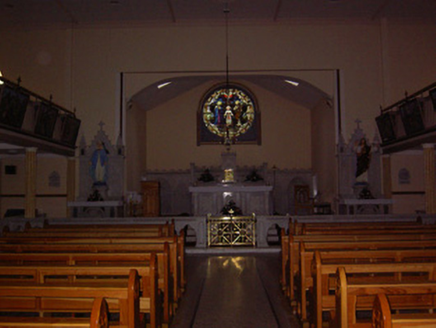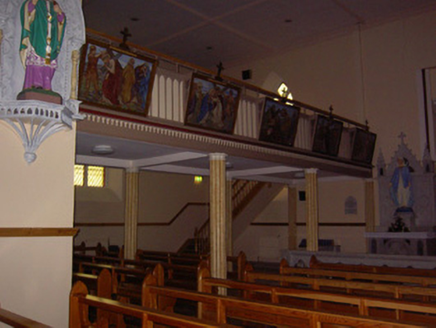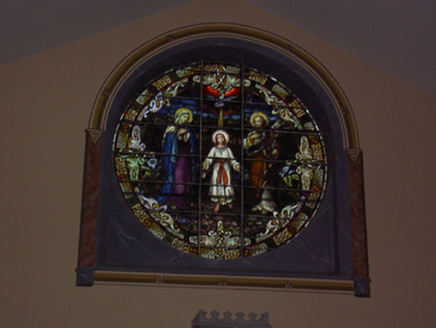Survey Data
Reg No
20811014
Rating
Regional
Categories of Special Interest
Architectural, Artistic, Social
Original Use
Church/chapel
In Use As
Church/chapel
Date
1830 - 1850
Coordinates
171030, 110470
Date Recorded
14/09/2006
Date Updated
--/--/--
Description
Freestanding cruciform gable-fronted church, built c. 1840, north-facing, with three-bay side elevations to nave, shallow chancel to south with recent lower sacristy addition wrapping around chancel projection, embattled flat-roof porch, and external staircases to north elevations of transepts accessing galleries and having doorways also to under part of staircases. Pitched artificial slate roof with tile cresting at intervals along ridge, cut-stone bellcote with cross finial over gable-front, metal cross finials to other gables, and castellations to porch. Painted smooth rendered walls with render quoins, render detail to verges of gable-front, and rendered diagonal buttresses topped with cut limestone pinnacles. Pointed arch window openings throughout with block-and-start render surrounds and hood-mouldings, stone sills and painted timber Y-tracery windows. Round window opening to south wall of chancel having recent stained glass. Pointed arch main entrance doorway with render hood-moulding and timber battened double-leaf doors with wrought-iron ornamental strap hinges. Pointed arch main entrance doorway and external gallery doorways, and Tudor arch doorways to under parts of staircases, with double-leaf timber battened doors, render hood-mouldings, and having pointed arch holy water stoups to one side of each doorway. Ornamental strap hinges to ground floor doors, and divided overlights to Tudor arch doorways and to gallery doorways. Pointed arch statue niches to upper part of gable-front flanking central window. Interior has carved timber gallery to transepts and over entrance end of nave, supported on reeded columns. Stucco rosettes to ceiling of nave. Carved marble altar, backdrop and altar rails, with ornate brass gates to centre of rails. Statues in decorative pointed arch surrounds to crossing. Timber screen inside entrance has double-leaf doors with stained-glass sidelights and overlights. Cut limestone boundary wall with cast-iron railings, panelled piers and cast-iron vehicular and pedestrian gates. Church renovated in 1980s.
Appraisal
A well-maintained example of a nineteenth-century church built after Catholic Emancipation and typically facing the street. The church retains it historic form along with much of its original fabric. It has good quality stonework externally to its bellcote and pinnacles and internally has good plasterwork, stained glass and fine carved timber galleries. The church is set back from the main street with a well preserved boundary wall, railings and gates.
