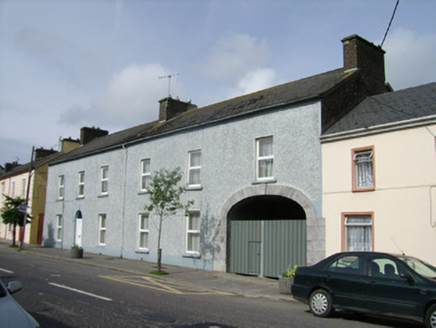Survey Data
Reg No
20811016
Rating
Regional
Categories of Special Interest
Architectural
Original Use
House
In Use As
House
Date
1840 - 1850
Coordinates
170944, 110543
Date Recorded
04/09/2006
Date Updated
--/--/--
Description
Attached six-bay two-storey house, dated 1845, with integral carriage arch to east end. Building erected as pair of houses. Pitched artificial slate roof with rendered chimneystacks and cast-iron rainwater goods. Painted roughcast rendered walls to front, and smooth rendered walls to rear and sides. Square-headed openings with painted stone sills and replacement uPVC windows. Round-headed door opening at west end with render surround, raised keystone, replacement uPVC door and fanlight. Carriage arch has cut-stone jambs and voussoirs, raised keystone carved ‘JC 1845’, and double-leaf metal gates. Ground floor window at east end replaces earlier door. Carved limestone spout stone to downpipe at centre of façade.
Appraisal
A handsome house, formerly a pair which makes a strong visual statement in the middle of Kildorrery. The length of the building gives regularity and strength to the streetscape. The well preserved carriage arch with a dated keystone adds elegance to the building and the streetscape.

