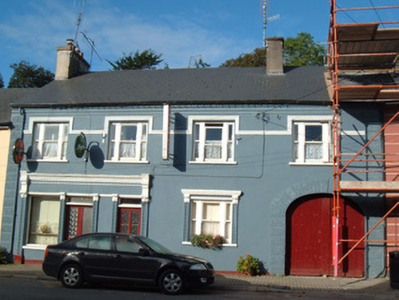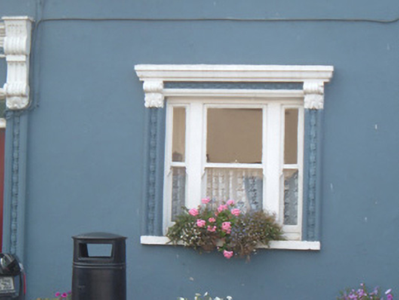Survey Data
Reg No
20812006
Rating
Regional
Categories of Special Interest
Architectural, Artistic
Original Use
House
Historical Use
Public house
In Use As
House
Date
1840 - 1860
Coordinates
164792, 99586
Date Recorded
28/08/2006
Date Updated
--/--/--
Description
Terraced four-bay two-storey house with integral carriage arch, built c. 1850, with disused shopfront to ground floor. Pitched artificial slate roof having rendered chimneystacks, some cast-iron rainwater goods and painted moulded render eaves course. Painted rendered walls with rusticated quoins. Square-headed window openings, those to first floor having continuous moulded render label-moulding and ground floor window having panelled render pilasters with ornate mouldings to panels, ornate capitals with floral and scroll details and moulded cornice. Tripartite one-over-one pane timber sliding sash windows and painted limestone sills. Elliptical carriage arch with rusticated render surround with raised keystone and having double-leaf timber battened doors. Shopfront has detailing similar to that of ground floor window, with panelled pilasters with plinths, ornate render mouldings to panels, fluted scroll consoles, fascia with moulded cornice and bottom course, latter clasped by decorative scroll capitals of middle pilasters of shopfront. Plate-glass display window with decorative cast-metal window guard to interior, square-headed double-leaf half-glazed and timber panelled former shop door with overlight and limestone step. Square-headed doorway to house has half-glazed timber panelled door and overlight.
Appraisal
The highly decorative façade of this building makes it an important element of the main street of Killavullen. Unusual attention to detail is evident in the fine shopfront and ground floor window and the use of a continuous label-moulding to the first floor is also noteworthy. The retention of tripartite timber sash windows throughout, and of the integral carriage arch, greatly enhances the character of this building.



