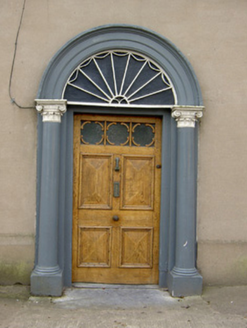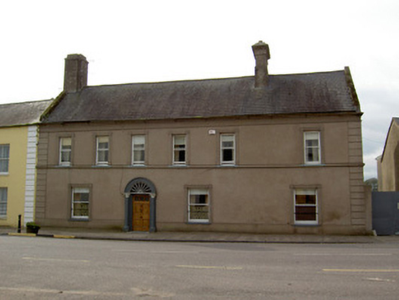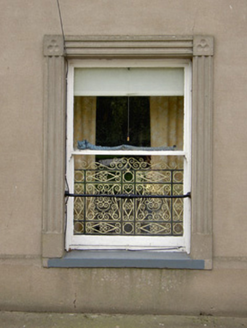Survey Data
Reg No
20813012
Rating
Regional
Categories of Special Interest
Architectural, Artistic
Original Use
House
In Use As
House
Date
1730 - 1770
Coordinates
183241, 102639
Date Recorded
26/09/2006
Date Updated
--/--/--
Description
End-of-terrace two-storey house with attic, built c. 1750, remodelled c. 1880, having six-bay first floor and four-bay ground floor. Steeply-pitched slate roof with rendered chimneystacks, that to east end being heavy, with render copings to gables and moulded render cornice. Rendered walls with render plinth, quoins, string course between floors, and having moulded render course below eaves. Square-headed window openings with moulded render surrounds having decorative motifs to top corners, and one-over-one pane timber sliding sash windows, all having painted sills, with metal window guards to ground floor. Round-headed door opening with timber panelled door having decorative glazed upper panels, cobweb fanlight, render architrave and surround comprising flanking engaged columns with Ionic-style capitals and moulded archivolt.
Appraisal
This large-scale house is prominently sited near the square and Church of Ireland church in Kilworth. The horizontal emphasis of the façade is unusual within the town and is enhanced by the render sill course. It retains notable features such as the timber sliding sash windows and very fine doorcase, which provides a focal point to what is a most irregular façade. Its Ionic-style columns add elegance and artistic interest to the façade, which is carried through in the elaborate fanlight.





