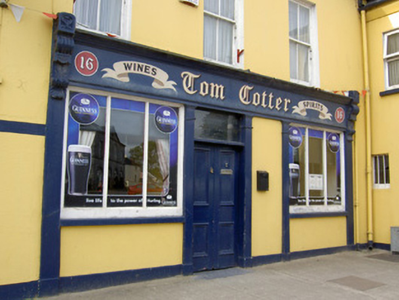Survey Data
Reg No
20813014
Rating
Regional
Categories of Special Interest
Architectural, Artistic
Original Use
House
In Use As
Public house
Date
1820 - 1840
Coordinates
183278, 102604
Date Recorded
26/09/2006
Date Updated
--/--/--
Description
Terraced four-bay two-storey former house, built c. 1830, now in use as public house and having timber pubfront to ground floor. Further two-storey projecting bay to west with chamfered cornice. East end bay is also a later incorporation. Pitched artificial slate roof with cast-iron rainwater goods and render eaves course. Painted rendered walls with square-headed window openings having painted stone sills and two-over-two pane timber sliding sash windows. Shopfront comprising timber pilasters with plinths and ornate console brackets with carved acanthus detail and with floral motifs to console caps, flanking tripartite timber display windows in turn flanking square-headed door opening with timber panelled double-leaf door and overlight. Plain fascia with painted lettering, and moulded cornice.
Appraisal
This building grew in several phases and thus has an irregular appearance. The tall windows are unusual and are notable for the retention of timber sash frames. The shopfront adds context and artistic interest to the site. It is finely carved and such shopfronts are now rare in Kilworth.





