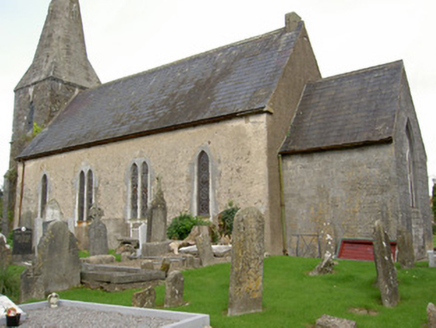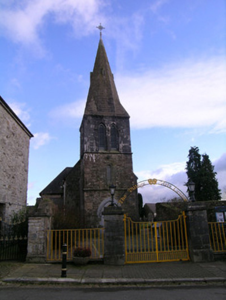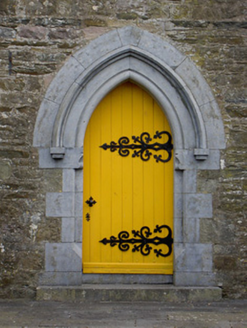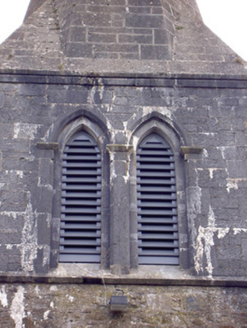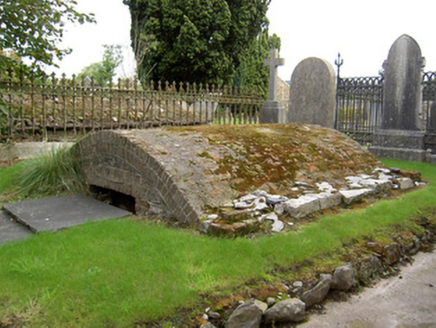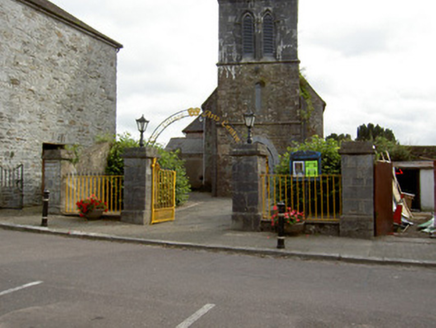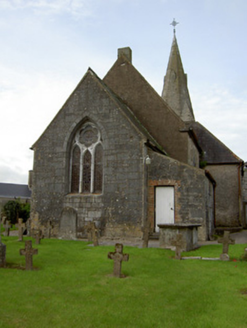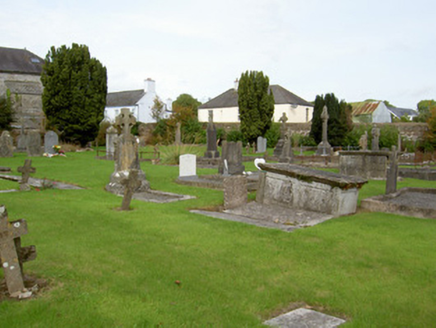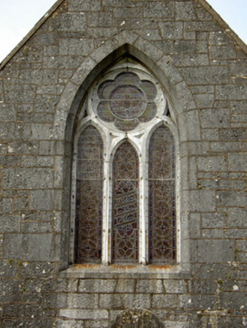Survey Data
Reg No
20813016
Rating
Regional
Categories of Special Interest
Architectural, Artistic, Historical, Social
Original Use
Church/chapel
In Use As
Theatre/opera house/concert hall
Date
1720 - 1730
Coordinates
183331, 102634
Date Recorded
26/09/2006
Date Updated
--/--/--
Description
Freestanding former Church of Ireland church, built c. 1725, having four-bay nave elevations, lower single-bay chancel, lean-to vestry to north-east, hip-roof transept to north, pitched roof porch addition also to north, and three-stage square-plan spired tower to west, gabled entrance porch. Now in use as theatre. Pitched slate roofs with cast-iron rainwater goods. Dressed limestone broach spire to tower with carved limestone base and having gabled vents and cast-iron cross finial. Partly rendered walls to nave, partly rendered limestone and red brick to transept, with snecked cut limestone walls to chancel. Rubble sandstone walls to tower with carved string courses dividing stages, dressed limestone buttresses to corners, and with recessed quatrefoil panels to middle stage. Lancet arch openings to nave elevations, those to north elevation and central bays of south elevation being double-lights, with dressed and tooled limestone block-and-start surrounds and stained-glass windows. Pointed arch triple-light east window to chancel, having sexfoil opening above, set into chamfered dressed limestone surround, with stained-glass. Pointed arch window opening to vestry with red brick surround and quarry glazed window. Round-headed window opening to west elevation of middle stage of tower with dressed, tooled and chamfered limestone surround and fixed window. Paired lancet arch openings to second stage of tower with stepped dressed and chamfered limestone surrounds, carved limestone imposts and timber fittings. Pointed arch door opening to west elevation of tower with timber battened door with decorative cast-iron strap hinges, stepped dressed limestone block-and-start surround, carved limestone roll moulding with carved decorative stops, carved limestone hood-moulding, dressed limestone voussoirs, and limestone step. Round-headed opening to porch with recent timber door and having dressed limestone voussoirs. Square-headed opening to vestry with timber battened door and red brick surround. Church set back from street with graveyard to site having carved limestone headstones and tombs and barrel-roofed vaults. Rubble limestone boundary walls, with dressed limestone square-profile piers to entrance with carved limestone plinths and caps, cast-iron railings and decorative double-leaf gates.
Appraisal
This church, built in the 1720s on the site of an earlier church, was considerably altered and repaired in 1885. The chancel, stained-glass windows and spire were added at this time and the renovations were undertaken by Rev. Charles Seymour Langley who was rector of the parish at the time. It makes a notable addition to the main square of the town. The tall spire forming a feature visible from well into the town. There is evidence of well-crafted stonework in the tower, spire and chancel, as well as in the simple entrance piers and tracery to the chancel window. The restrained Gothic style of the building is characteristic of churches of its era and is in evidence in features such as the lancet windows, narrow front elevation and spire. The hipped projection to the north was built to house the private pews of the Moore family of nearby Moorepark, and was built over their private vaults. Members of the prominent Mountcashel family are buried in the adjacent graveyard. Though no longer in use as a church, it retains elements which attest to its former use, such as the cross finial and stained-glass windows, which add context to the site.
