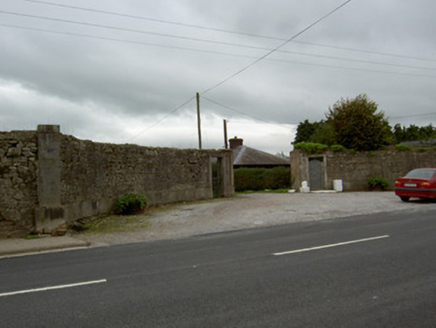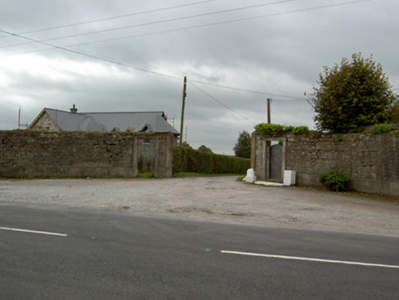Survey Data
Reg No
20813019
Rating
Regional
Categories of Special Interest
Architectural, Artistic
Original Use
Gates/railings/walls
In Use As
Gates/railings/walls
Date
1810 - 1830
Coordinates
183475, 102404
Date Recorded
26/09/2006
Date Updated
--/--/--
Description
Quadrant rubble stone entrance gateway, built c. 1820. Curving walls have dressed and tooled limestone plinth course and dressed limestone terminating piers. Square-headed pedestrian entrances flanking entrance, with dressed limestone surrounds and lintels, that to south-east having decorative cast-iron gate. Dressed limestone piers to vehicular entrance. Three-bay single-storey gate lodge to south-west with projecting central entrance bay. Hipped slate roof with rendered chimneystack, overhanging eaves and render eaves course. Painted rendered walls with render quoins. Square-headed openings with replacement fixed timber windows and concrete sills, those to south-east elevation having pointed arch recessed surrounds. Pointed arch opening to doorway with timber battened half-door and recessed replacement timber door.
Appraisal
This site was once the entrance to the Moore Park estate, which was the big house around which Kilworth grew. Its curved walls are a notable feature on the roadside and are accentuated by the finely crafted limestone piers and plinth course. The form of the entrance, with the main opening flanked by pedestrian entrances is of an elegant design, befitting the site and its historical importance within the town. The gate lodge retains much of its original form and is characteristic of gate lodges of its time.



