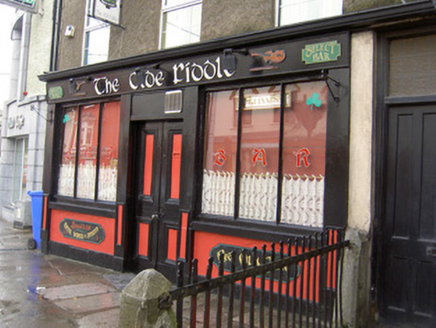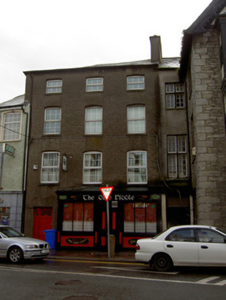Survey Data
Reg No
20815008
Rating
Regional
Categories of Special Interest
Architectural
Original Use
House
In Use As
House
Date
1800 - 1840
Coordinates
156177, 98289
Date Recorded
26/09/2006
Date Updated
--/--/--
Description
Attached three-bay four-storey house, built c. 1820, having projecting timber shopfront to ground floor of front elevation. Now also in use as pub. Pitched slate roof with rendered chimneystack and cast-iron rainwater goods. Roughcast rendered walls with camber-headed openings having cut-stone sills and replacement uPVC windows. Square-headed door opening to ground floor giving access to house, with replacement timber door and sidelight. Pubfront comprising timber pilasters, panelled to lower part and flanking openings, with timber fascia and cornice. Square-headed fixed timber tripartite display windows with concrete sills and rendered stall risers with painted dressed stone plinth, flanking square-headed central door opening with timber panelled double-leaf doors with boarded overlight.
Appraisal
This building occupies a prominent site beside the Clock House and closing the vista from Mallow's main street. Its tall form is suited to such a site and makes it an imposing feature. The regular façade is enhanced by the pubfront, which adds artistic interest and context to the site.



