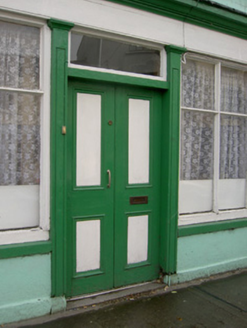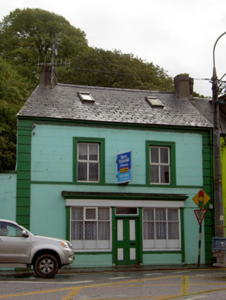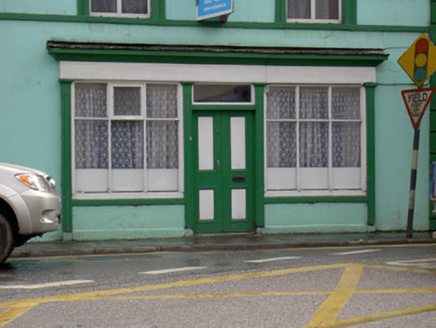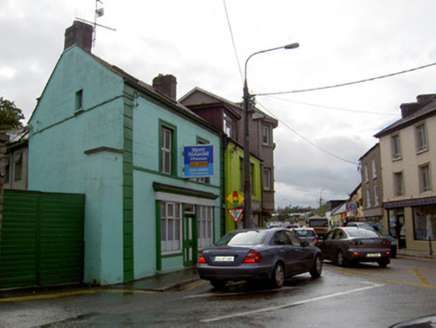Survey Data
Reg No
20815011
Rating
Regional
Categories of Special Interest
Architectural, Artistic
Original Use
House
Historical Use
Shop/retail outlet
Date
1860 - 1880
Coordinates
156188, 98201
Date Recorded
28/09/2006
Date Updated
--/--/--
Description
End-of-terrace two-bay two-storey with attic house, built c. 1870, with disused timber shopfront to ground floor. Pitched slate roof with rendered chimneystacks, recent rooflights, and render eaves course. Painted rendered walls, lined and ruled to first floor, with render quoins. Square-headed openings to first floor with moulded render surrounds, replacement uPVC windows and render sill course. Shopfront comprising panelled timber pilasters, timber fascia and cornice, flanking square-headed central doorway and tripartite fixed timber display windows, latter with concrete sills, and former with timber panelled double-leaf door and overlight. Access to rear through gateway to north with rendered square-profile piers and replacement metal gate.
Appraisal
This building occupies a prominent site adjacent to the entrance to Mallow Castle. Its façade is enlivened by the render quoins and window dressings and the shopfront to the ground floor is well executed and adds context to the building, which is no longer in commercial use. Its symmetrical form maintains the regularity of the upper storey openings and it is well maintained.







