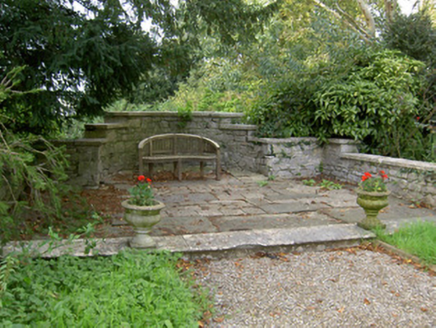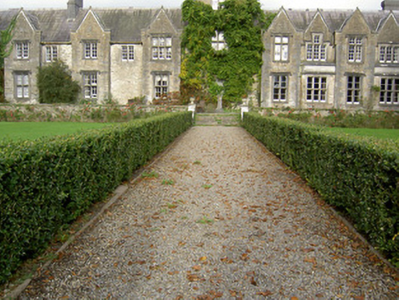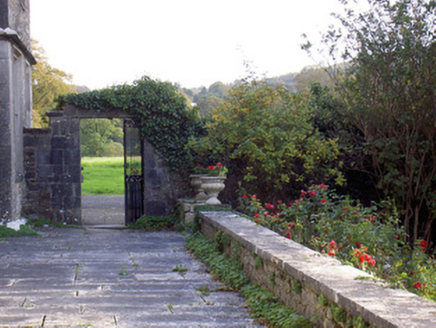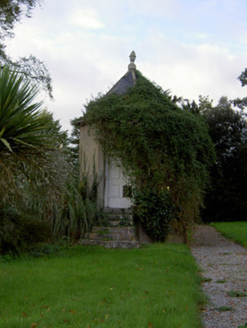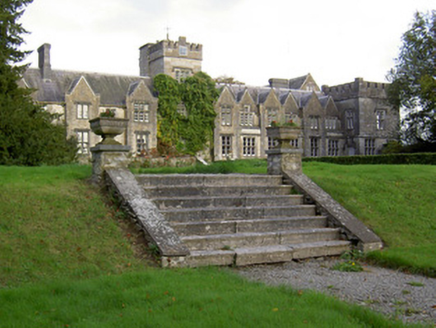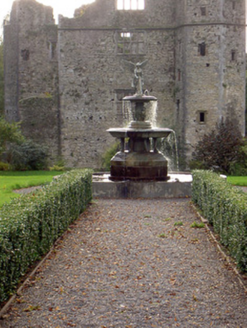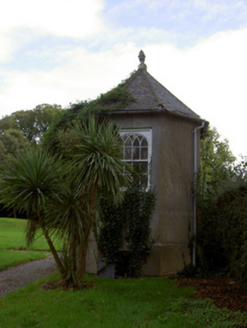Survey Data
Reg No
20815014
Rating
Regional
Categories of Special Interest
Architectural, Artistic
Previous Name
The Castle
Original Use
Garden
In Use As
Garden
Date
1830 - 1840
Coordinates
156265, 98197
Date Recorded
24/10/2006
Date Updated
--/--/--
Description
Garden complex, c. 1835, forming front gardens to Mallow Castle, having rubble limestone boundary walls with dressed copings. Flat-arch pedestrian entrance to north-east corner with dressed limestone surround and cast-iron gate, leading to paved terrace to front of house. Double flights of dressed limestone steps to centre and two flanking gravel paths, with rubble limestone parapets to ends having dressed copings, rubble limestone square-profile piers to top ends of some with dressed square caps. Circular profile fountain to centre of garden with angel statue. Octagonal-plan folly to south with pyramidal slate roof having acorn finial and cast-iron rainwater goods. Rendered walls with render plinth. Square-headed openings with four-over-eight pane timber sliding sash windows having round heads and timber Y-tracery. Square-headed door opening with timber panelled door and overlight, approached by flight of cut limestone steps. Retains timber panelling to interior.
Appraisal
This garden occupies the area between the current Mallow Castle and its medieval predecessor. It is symmetrically designed and its walls, features and buildings are well executed and well maintained. The octagonal folly is a feature of particular note, being of an unusual form and retaining many interesting features such as the acorn finial, elaborate timber windows and internal decorative panelling. The steps to the garden are formed with artistic interest and enhance the symmetry of the site.
