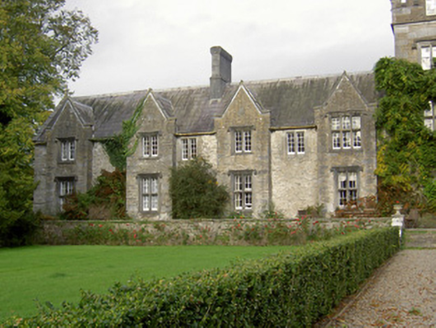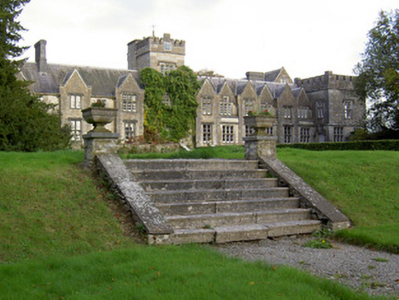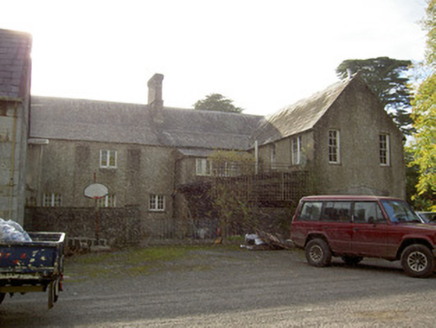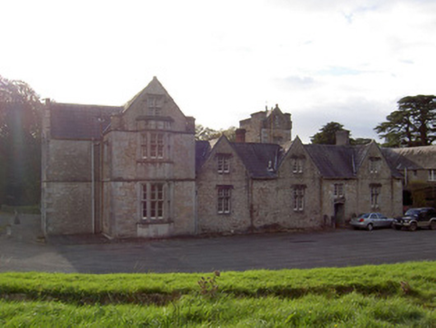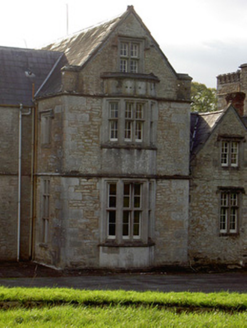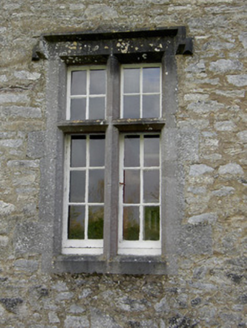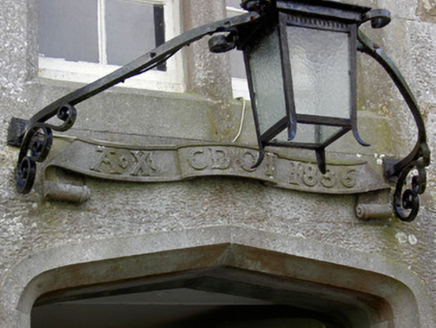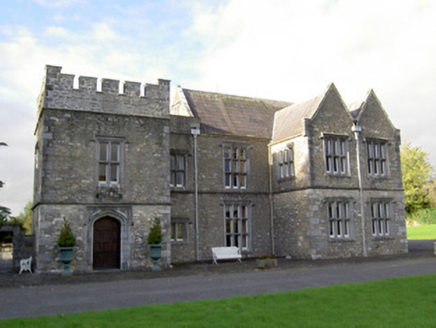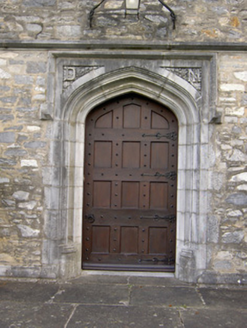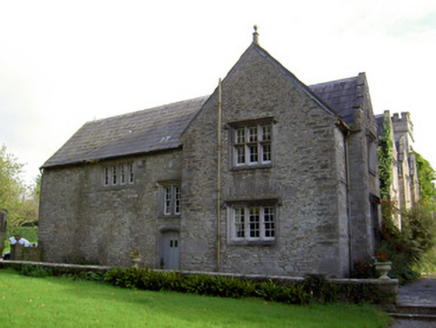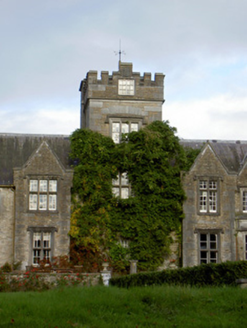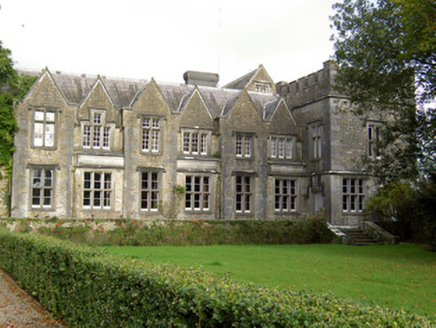Survey Data
Reg No
20815015
Rating
Regional
Categories of Special Interest
Architectural, Artistic, Historical
Previous Name
The Castle
Original Use
House
In Use As
House
Date
1530 - 1960
Coordinates
156329, 98217
Date Recorded
24/10/2006
Date Updated
--/--/--
Description
Detached two-storey house, dated 1836, incorporating fabric of stable block of c.1550, enlargements of the eighteenth century, and later work of 1955 to south-east. House faces south-east. Long garden elevation, rebuild of medieval structures, comprises square-plan four-stage tower flanked by two-storey blocks to each side, north-western being seven-bay and having two-bay return to rear, north-west end of latter having projecting gabled bay. South-western block similar to north-western block and of six bays. Both have alternate projecting gabled bays, ground floor of south-west block being only shallowly recessed. Garden elevation terminated at south-east by square two-stage tower presenting two bays to garden and one bay to south-east. Tower connected by lower single-bay two-storey flat-roof link to four-bay two-storey T-plan block running north-eastwards, having projecting gabled centre bays and north-east gable also having attic storey and two-storey canted centre. This whole south-east elevation built 1955 with cut limestone set aside in 1836. Single-bay two-storey lean-to addition to rear of north-west block. Four-bay single-storey with dormer attic block parallel to rear of south-west front block and separated by internal courtyard. Pitched slate roofs with dressed limestone chimneystacks, cast-iron rainwater goods, hopper heads to south-east block having date of 1955, and dressed limestone copings to gables. Dressed limestone castellations to towers. Rubble limestone walls with flush dressed limestone quoins and having carved limestone string course between floors of garden elevation and south-east block. Dressed limestone relieving arch over third stage of tower. Dressed limestone frieze forms cornice to ground floor of recessed ground floor of south-east garden front bays. Render heraldic motifs to gables of north-western projecting garden front bays. Rendered walls to rear elevations of north-western end of house. Square-headed window openings throughout, with small-pane glazing, carved limestone surrounds and label-mouldings to all elevations except for rear elevations at north-west end which lacks both features and canted-bay of south-east block which lacks hood-mouldings. Two and three-light transomed and mullioned windows to whole ground floor of garden front, first floor of its projecting bays, both towers, bays flanking central tower, and whole south-east block including canted bay. Rear of north-west end of garden front has three and six-pane timber casements and four-over-pane timber sliding sash windows, some double. First floor of all other elevations has four-over-four pane timber sliding sash windows, divided by carved limestone mullions, double throughout except for recessed bays of garden front and third stage of central tower which have triple windows. Tudor arch door opening to south-east elevation with timber panelled door, carved limestone stepped surround and label-moulding, having carved lettering and floral motifs to spandrels. Four-centred arch opening to north-west elevation with timber battened door and dressed limestone surround. Pseudo-four-centred arch opening to north-eastern block with carved limestone surround, timber panelled door and carved plaque above with initials and date 1836, and having wrought-iron lantern.
Appraisal
This house incorporates the stable block to which the Jephson Norrey family retreated after the burning of the original castle. This building was altered and enlarged in the eighteenth century, and again in the nineteenth century by Sir Denham Norreys Jephson with the assistance of Edward Blore. Its long regular façade is punctuated by the gabled bays and by the symmetrical window openings. The central tower provides a focal point to the building and the building contains many features typical of its Elizabethan Revival style, such as the parapeted towers and transomed and mullioned windows. Its elevations include many notable artistic details such as the carved date plaques and door surrounds.
