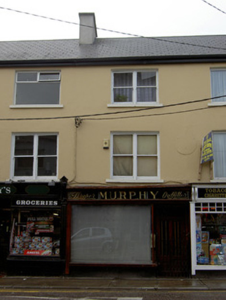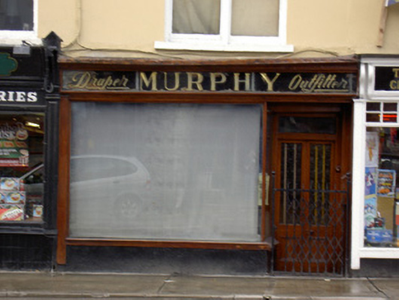Survey Data
Reg No
20815020
Rating
Regional
Categories of Special Interest
Architectural, Artistic
Original Use
House
Historical Use
Shop/retail outlet
Date
1910 - 1930
Coordinates
156143, 98272
Date Recorded
28/09/2006
Date Updated
--/--/--
Description
Terraced single-bay three-storey house, built c. 1920 as part of group of three, with timber shopfront to ground floor of front elevation. Pitched artificial slate roof with replacement render chimneystack. Painted rendered walls. Square-headed openings with concrete sills and double one-over-one pane timber sliding sash windows. Shopfront comprising timber pilasters, one shared with neighbour to north, timber architrave and cornice and glazed timber fascia with incised and gilded lettering. Square-headed plate-glass display window with timber sill. Square-headed door entrance opening recessed with timber panelled half-glazed double-leaf door and overlight with tiled threshold and cast-iron folding protective gate in front.
Appraisal
This building forms part of a row of three similarly-sized and formed structures, which in their prominent site contribute positively to the streetscape. Its form is enhanced by the retention of timber sash windows and context is added by the shopfront to the ground floor, which is well designed and executed.



