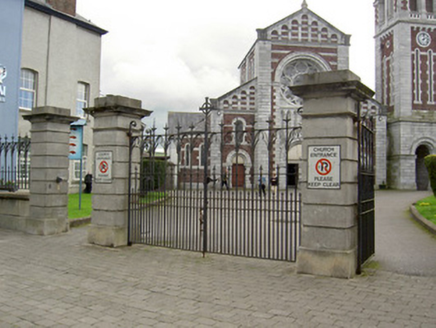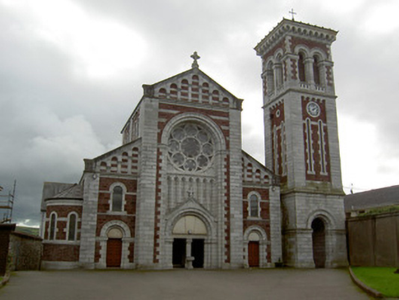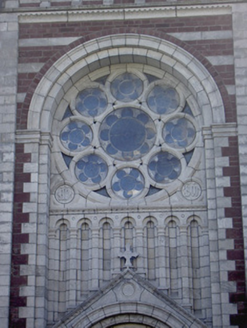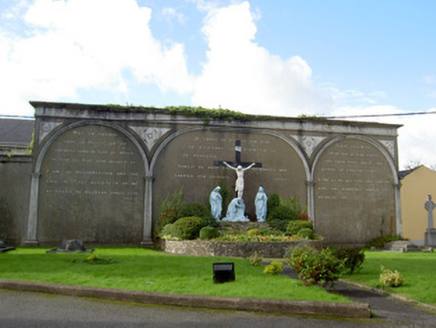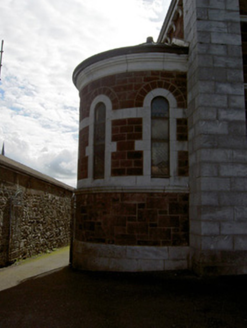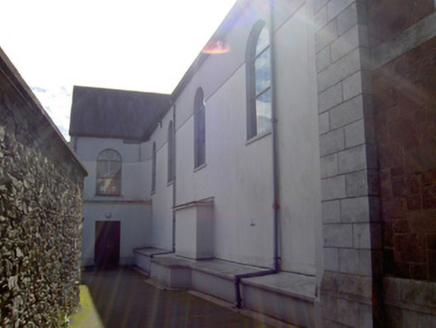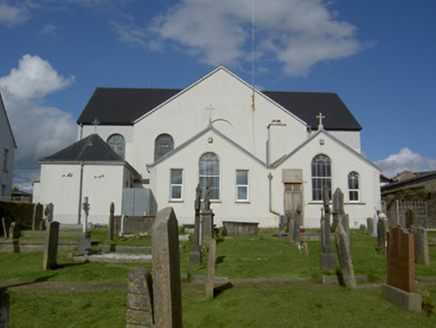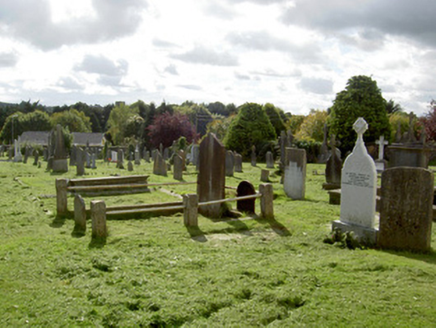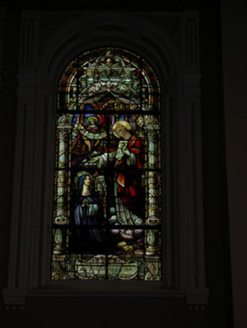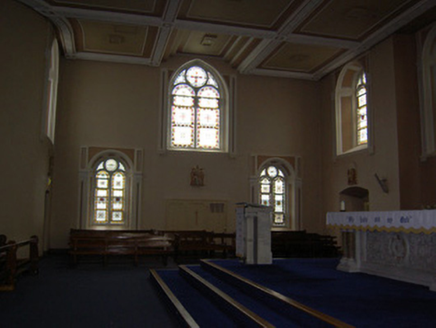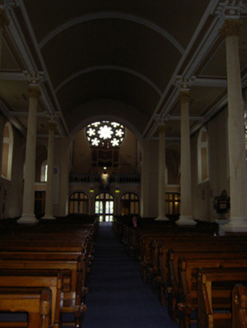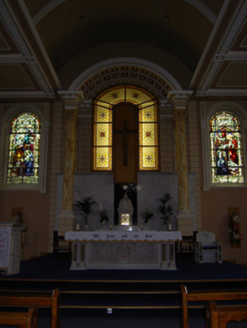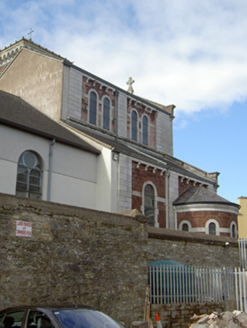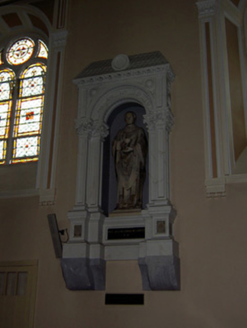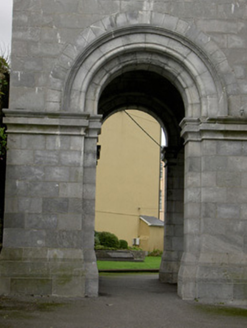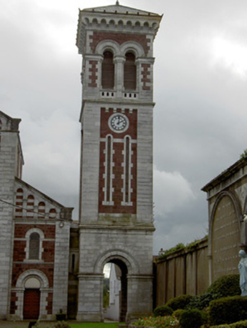Survey Data
Reg No
20815033
Rating
Regional
Categories of Special Interest
Architectural, Artistic, Historical, Social
Original Use
Church/chapel
In Use As
Church/chapel
Date
1820 - 1905
Coordinates
155883, 98433
Date Recorded
11/10/2006
Date Updated
--/--/--
Description
Freestanding T-plan gable-fronted Catholic church, built 1822, facing north and having apse to south. Four-bay nave elevations, two-bay transepts, shallow gabled chancel to south and three-stage square-plan tower to north-west corner. Extended to north by by higher and slightly wider two-bay addition with frontispiece having pediment and slightly recessed lower side aisles and tower, added 1900, having single-storey bowed chapel to north bay of east elevation. Double-pile single-storey sacristy addition, each pile being three-bay to gables, and single-bay single-storey hip-roofed extension to south elevation. Pitched slate roofs with cast-iron rainwater goods. North elevation has carved limestone cornices, copings and cross final to north elevation, with carved limestone blind arcade details to gable-front, with carved limestone bracketed eaves to side elevations and carved cornice to chapel bow. Pyramidal slate roof to tower with cast-iron cross finial and carved limestone cornice with carved overhanging eaves course. Cast-iron and concrete cross finials to rear additions. Coursed dressed sandstone walls to frontispiece with dressed limestone horizontal bands to entrance bay and dressed limestone pilasters to ends and entrance bay of gable-front. Round-headed recess to entrance bay housing main entrance and multifoil rose window with carved limestone tracery and stained glass, all set in moulded limestone surround and imposts and blind arcade detailing between openings having pilasters and imposts, with date '1900' in relief to spandrels. Rendered walls to other walls of building. Tower has walling and detailing similar to that of gable-front, with recent carved date plaque to first stage, dressed limestone to lowest stage, pilasters to second and quoins to top. Moulded limestone string courses dividing stages. Round-headed window openings to upper level of gable-front with stained glass, dressed limestone voussoirs and surrounds, chamfered sills and discontinuous sill courses and impost courses. Round-headed openings to bow projection with dressed limestone surrounds, carved limestone continuous sill course and stained glass. Round-headed openings to east and west elevations of frontispiece, paired to clerestorey, with dressed limestone block-and-start surrounds and stained-glass windows, with limestone pilaster between pairs of openings. Round-headed openings to other elevations with carved limestone geometric tracery, stained glass and concrete sills. Pointed arch openings to transepts with render sills, stained glass and carved limestone geometric tracery. Blind round-arch window opening to middle of chancel gable, flanked by round-headed windows. Round-headed openings to middle of gabled additions, flanked by square-headed openings, with replacement uPVC windows and render sills. Round-headed tall narrow lights to second stage of tower with dressed limestone block-and-start surrounds, chamfered sills, flush impost courses and quarry glazing, with quatrefoil openings above having dressed limestone surround and quarry glazing. Arcaded openings to top stage of tower comprising double round-headed openings with timber louvers, stepped-plan flanking pilasters, carved continuous impost course, carved voussoirs and continuous hood-mouldings, and chamfered sills with panels above having round-headed vents. Round-headed entrance arches to lowest stage of tower, providing access to area to rear of church, having continuous carved limestone impost course, stepped-plan surrounds, roll moulded voussoirs and hood-mouldings. Double square-headed door openings to entrance bay of gable-front with timber panelled doors, dressed limestone square-profile dividing pier, carved architrave and render tympanum, set into Order Arch surround comprising pilasters and carved roll moulded voussoirs with gable above having carved coping, circular panel and carved cross finial. Round-headed openings to flanking bays with timber panelled double-leaf doors and render tympanums, stepped dressed limestone block-and-start surrounds, carved impost courses and carved limestone voussoirs with roll mouldings and decorative details. Retains interior features such as carved limestone font, stained-glass windows, carved marble altar table, barrel-vaulted ceiling to nave with flat ceiling to side aisles and vaulted ceiling to frontispiece interior, timber Corinthian-style columns dividing aisles and flanking sanctuary, carved marble wall memorial, integrated timber confessional boxes, arcaded wall to entrance end with gallery having carved limestone and marble balustrade and timber organ. Moulded rendered surrounds to windows with pilasters and archivolts. Graveyard to south. Rendered boundary wall to west, with carved limestone feature comprising blind arcade with pilasters, frieze, quatrefoil details to spandrels and lettering in Irish and English within arches, and having grotto to front. Entrance to site comprises dressed channelled limestone square-profile piers with plinths, caps and decorative cast-iron vehicular and pedestrian gates.
Appraisal
This church occupies a prominent site, set back from the main street of Mallow, and its large scale makes it a very notable feature within the town. This is heightened by the decorative emphasis of the Romanesque-style façade and the tall tower to the west. The frontispiece and tower, designed by George Ashlin, were added in 1900. The symmetry of the façade is followed through in the well-executed decorative scheme, which incorporates many features typical of Romanesque churches such as the tympanums, rose window, arched openings and arcaded cornices and door and window openings. The interior retains many features of interest and artistic quality, including the Corinthian-style columns and the marble wall memorial executed by the architect J. J. McCarthy. The arcade feature in the churchyard is another notable feature and it, together with the entrance piers, enhances the setting of the building.
