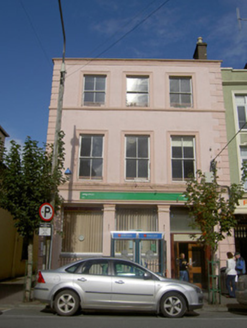Survey Data
Reg No
20815039
Rating
Regional
Categories of Special Interest
Architectural, Social
Original Use
House
In Use As
Post office
Date
1850 - 1870
Coordinates
155876, 98536
Date Recorded
02/10/2006
Date Updated
--/--/--
Description
Attached three-bay three-storey former house, built c. 1860, with shopfront to ground floor of front elevation, and having two-storey return to rear, now in use as post office. Hipped roof with moulded render cornice and rendered chimneystack. Painted rendered walls with render quoins, and having moulded render sill course to top floor. Square-headed openings with two-over-two pane timber sliding sash windows, moulded render surrounds. Square-headed openings to west elevation with fixed timber windows and concrete sills. Shopfront comprising render pilasters flanking openings with render architrave, fascia and having moulded cornice above also doubling as sill course to first floor. Square-headed openings to west elevation with fixed timber and timber sliding sash windows and concrete sills. Square-headed door opening with timber panelled double-leaf door and overlight. Cast-iron boundary railings to front.
Appraisal
This building plays an important role within the town, being Mallow's main post office. Its tall and regular form is enhanced by the retention of timber sash windows and is articulated by the render dressings. The ground floor façade adds interest to the site and its tall windows and flanking pilasters give it an air of grandeur and elegance.

