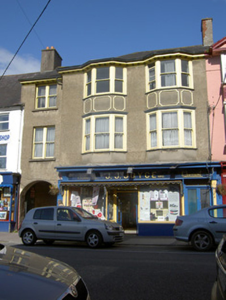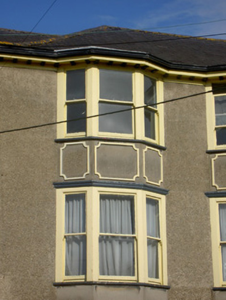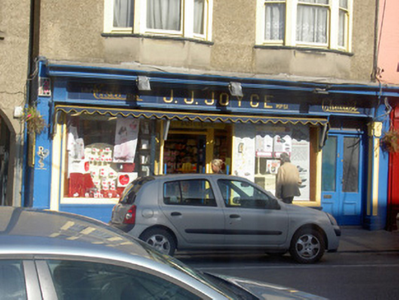Survey Data
Reg No
20815040
Rating
Regional
Categories of Special Interest
Architectural, Artistic
Original Use
House
In Use As
House
Date
1910 - 1930
Coordinates
155908, 98511
Date Recorded
02/10/2006
Date Updated
--/--/--
Description
Attached three-storey house and shop, built c. 1920, western bay recessed to follow kink in street line and having integral carriage arch. Eastern bays have canted windows to upper floors and timber shopfront to ground floor. Hipped and pitched slate roof with rendered chimneystacks and timber bracketed cornice. Roughcast rendered walls with render panels below upper canted windows. Square-headed openings with one-over-one pane timber sliding sash windows, tripartite to canted bays and double to westmost bay. Shopfront comprising timber pilasters, glazed fascia with gold lettering, fluted brackets, and cornice. Square-headed plate-glass display windows with timber sills and timber battened stall risers. Square-headed door opening between windows, with recessed timber panelled half-glazed double-leaf door and overlight. Recent awning. Square-headed door opening to eastmost bay accessing house, with timber panelled half-glazed double-leaf door and paned overlight. Segmental-headed carriage arch with timber battened double-leaf gates.
Appraisal
This building provides an unusual and notable feature in Mallow, due to its canted windows to two storeys. The façade is enhanced by the retention of timber sash windows and by the restrained ornamentation to the upper floors. The shopfront to the ground floor is well crafted and adds artistic interest, while the integral carriage arch offers context to the site.





