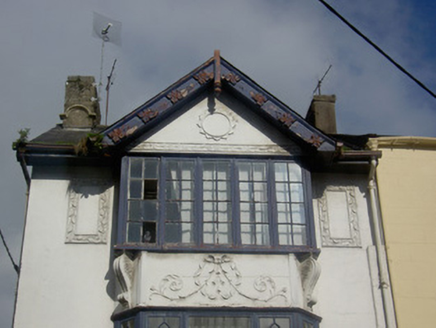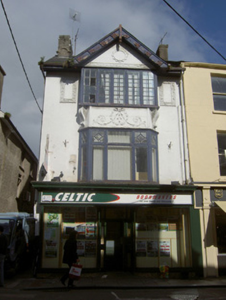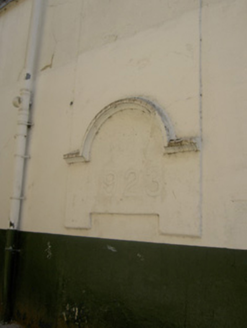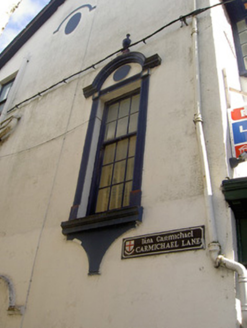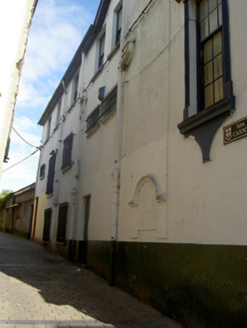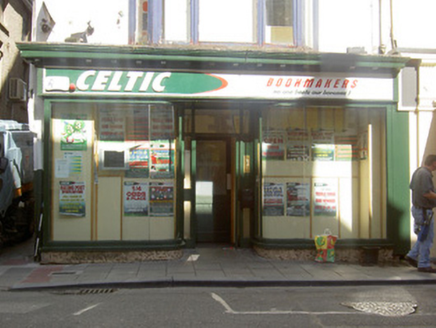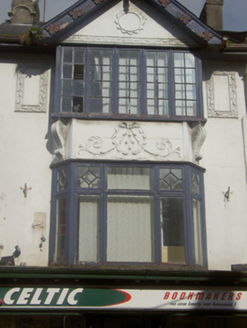Survey Data
Reg No
20815042
Rating
Regional
Categories of Special Interest
Architectural, Artistic
Original Use
House
In Use As
Shop/retail outlet
Date
1920 - 1925
Coordinates
156063, 98400
Date Recorded
02/10/2006
Date Updated
--/--/--
Description
Corner-sited attached single-bay three-storey former house, dated 1923, with gablet and having timber shopfront to ground floor, canted window to first floor and box oriel window to second floor. Three-bay three-storey extension to rear. Now in use as shop. Pitched slate roof with decoratively rendered chimneystacks, overhanging eaves and cast-iron rainwater goods. Decorative timber bargeboards with floral motifs and finial to gablet. Decorative render circular motif and frieze with leaf motifs to tympanum. Painted rendered walls with decorative render panels flanking top floor window with leaf and floral motifs. Elaborate decorative render motif between windows flanked by render console brackets. Render plaque to west elevation incorporating arch and rectangular panel with date in relief. Square-headed window openings to façade, top floor having five-light window with eight-pane lights separated by timber mullions and first floor having transomed and mullioned window with decorative glazing to overlights. Square-headed openings to west gable, one being two-over-two pane timber sliding sash, other being six-over-nine pane with render panelled pilasters with plinths, moulded render sill with render detail below and moulded render hood-moulding with urn finial. Square-headed openings to west elevation of return with one-over-one pane timber sliding sash windows and concrete sills. Shopfront comprising square-headed plate-glass display windows curving to entrance and having tiled stall risers, timber fascia and corbelled cornice, windows flanking square-headed entrance with recessed glazed timber door and overlight.
Appraisal
The central gablet and Tudor-style façade distinguish this building in the streetscape. The ornamental render detailing and bargeboards further mark it out and add unusual artistic interest to the site. The date plaque adds context to the site. The façade windows and render surround to the window to the west elevation are unusual features and enliven the form and façade of the structure.
