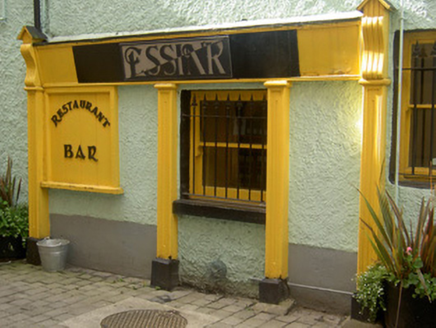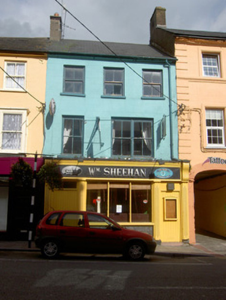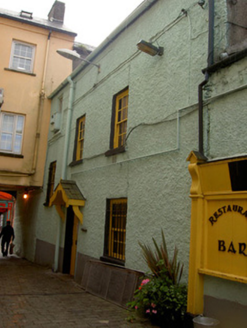Survey Data
Reg No
20815044
Rating
Regional
Categories of Special Interest
Architectural
Original Use
House
In Use As
House
Date
1810 - 1830
Coordinates
156094, 98383
Date Recorded
02/10/2006
Date Updated
--/--/--
Description
Attached three-storey house, built c. 1820, having two-bay first floor and three-bay second floor, with replacement timber shopfront to ground floor, and having three-bay two-storey addition to rear and further five-bay single-storey addition with recent dormer attic and having timber shopfront to east elevation. Now also in use as pub. Pitched artificial slate roof with render eaves course, rendered chimneystack and cast-iron rainwater goods. Painted lined-and-ruled rendered walls to upper floors of front elevation with roughcast rendered walls to east elevation. Square-headed openings to front elevation having two-over-two pane timber sliding sash windows, double to east bay of first floor, all with painted cut-stone sills. Square-headed openings to east elevation of rear extension with painted stone sills and six-over-six pane timber sliding sash windows, cast-iron protective railings to some. Square-headed openings to single-storey extension with one-over-one pane timber sliding sash windows, painted cut-stone sills and cast-iron protective railings. Square-headed opening to east elevation with timber battened door with oval glazed panel and timber gabled canopy above. Shopfront to extension comprising fluted timber pilasters with plinths, flanking display windows and having timber brackets with gabled caps and timber fascia. Square-headed opening with timber surround, infilled with timber battens and having concrete sill.
Appraisal
The architectural form of this structure is enhanced by the retention of the timber sash windows. The shopfronts add context and the façades to the lane are an unusual survival.





