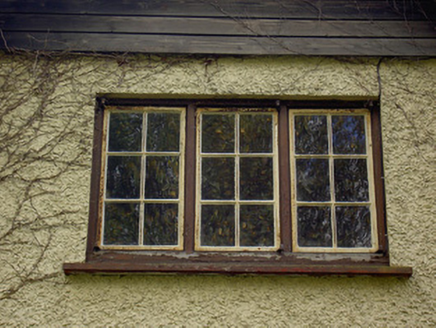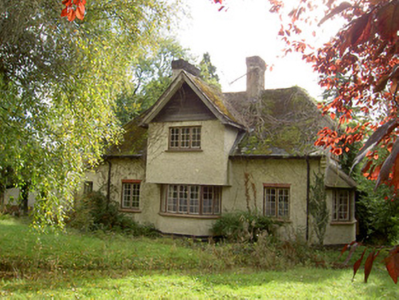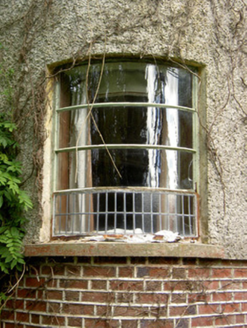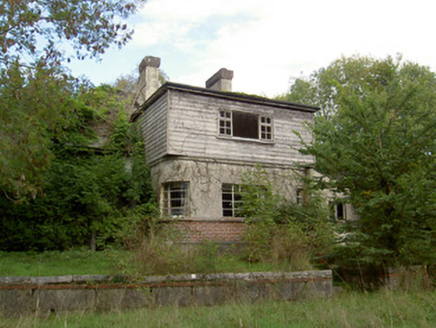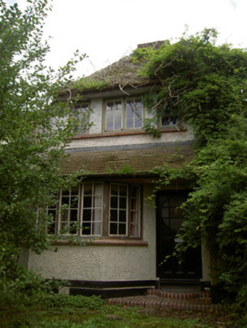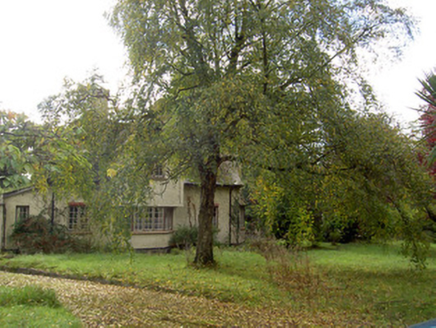Survey Data
Reg No
20815047
Rating
Regional
Categories of Special Interest
Architectural
Original Use
House
Date
1920 - 1940
Coordinates
154817, 98405
Date Recorded
10/10/2006
Date Updated
--/--/--
Description
Detached house, built c. 1930, facing west, comprising three-bay single-storey main block, middle bay of north elevation having canted-bay window to ground floor and gable-fronted overhanging dormer window to first floor, single-bay single-storey block to centre of rear elevation having rounded corners and with flat-roof timber-sided first floor, single-bay single-storey lean-to addition to east elevation, lean-to slate canopy to entrance in west elevation incorporating canted-bay window to its north side. Currently disused. Half-hipped slate roof, pitched to dormer, with rendered chimneystacks having red brick copings, cast-iron rainwater goods and overhanging eaves. Timber battens to dormer gable. Roughcast rendered walls with rendered plinth course. Red brick plinth walls to ground floor of rear block. Square-headed openings throughout, mainly having double timber casements, with triple casements to front middle bay, concrete sills, some continuous, and some openings having red brick voussoirs. Square-headed window openings to ground floor of rear block with rounded horizontally-paned metal casement and fixed metal windows to rear block. Square-headed door opening to front elevation with timber panelled door having circular glazed panel, approached by rectangular-plan and semi-circular-plan red brick steps. Pitched-roof single-storey garage to east with lean-to addition to east side, having slate roofs, timber battens to front gable, roughcast rendered walls, with red brick plinth wall to lean-to. Square-headed timber battened doors. Red brick boundary walls, curved to entrance with red brick square-profile piers. Low limestone wall to rear garden with red brick course.
Appraisal
The Arts and Crafts style of this house, as well as the Modernist style of its rear block make it an unusual feature in Mallow. Features of note, typical of architecture of its style and era, are the steep dormer roof, rounded corners and windows, and the tall chimneystacks. The retention of the timber and metal casement windows and the panelled door enhances the form of the building, while the retention of original varying materials enlivens the façade.
