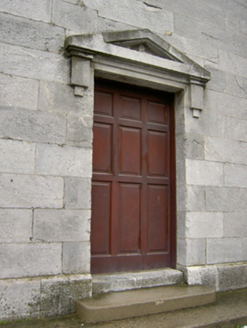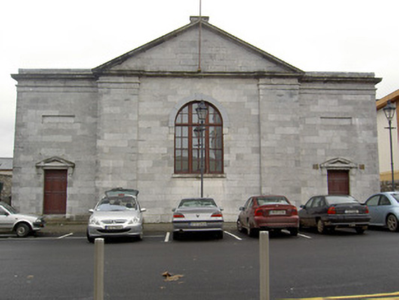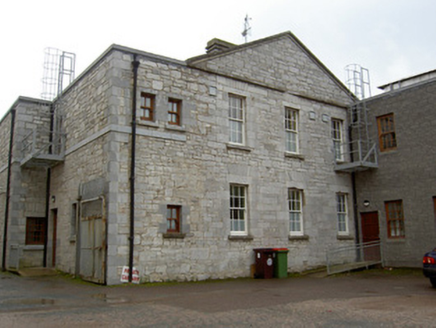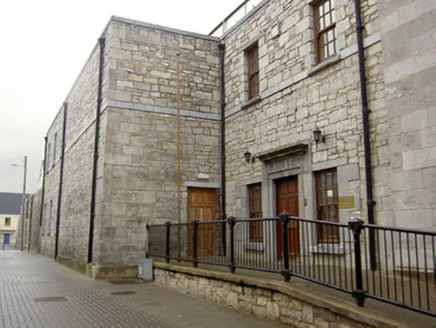Survey Data
Reg No
20815076
Rating
Regional
Categories of Special Interest
Architectural, Historical, Scientific, Social
Original Use
Court house
In Use As
Court house
Date
1825 - 1830
Coordinates
156088, 98602
Date Recorded
28/10/2006
Date Updated
--/--/--
Description
Detached three-bay double-height courthouse, built 1829, comprising pedimented central bay and recessed flanking entrance bays, having single-bay two-storey block behind recessed to north elevation and projecting to south elevation, and multiple-bay two-storey recent flat-roofed extension to rear. Flat roof to main block with cast-iron rainwater goods, dressed limestone chimneystack and cornice and dressed limestone pediments to front and rear elevations. Ashlar walls to front elevation with pilasters to corners of central bay, and having rectangular recessed panels to upper walls of flanking bays. Cut limestone walls to other elevations with dressed limestone platbands and quoins. Round-headed window opening to central bay of front elevation with tripartite four-over-four pane timber sliding sash windows with fixed timber fanlight, cut limestone sill and dressed limestone voussoirs and projecting keystone. Square-headed window openings to other elevations with cut limestone sills, dressed limestone surrounds and six-over-six pane and some two-over-two pane timber sliding sash windows. Six-over-six pane timber sliding sash windows to recent block. Square-headed door openings to flanking bays of front elevation with timber panelled doors and carved limestone pediments with brackets. Square-headed door opening to south elevation with timber panelled door and flanking six-over-six pane timber sliding sash windows, all set into cut limestone surround, with carved architrave and moulded cornice to doorway and cut-stone sills to windows. Metal railings to street edge of south elevation with decorative detailing.
Appraisal
This courthouse occupies a prominent site within the town, on a wide street and opposite the new square. Built by George and Richard Pain, its size, classically-inspired façade and stone construction give it an austere appearance, typical of courthouses of its era. The restrained use of decoration and the symmetrical façade add to this and austerity. The pediments, and the pilasters to the front elevation add grandeur to the building. The decorative features are well crafted and the pediments to the front doorways add artistic interest to the façade.







