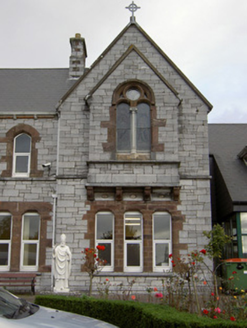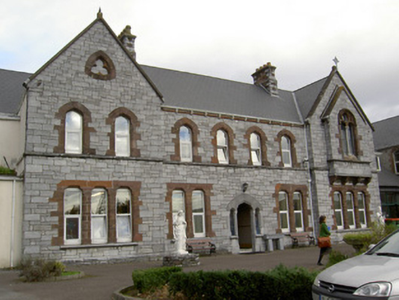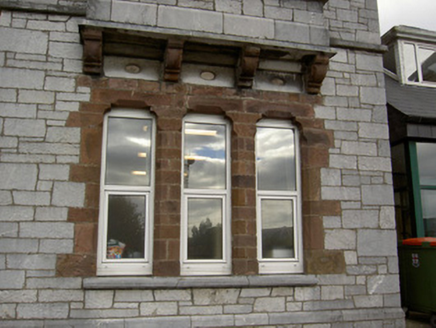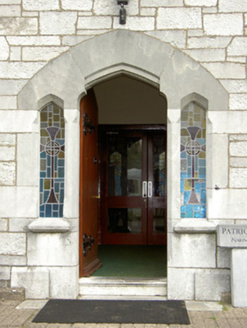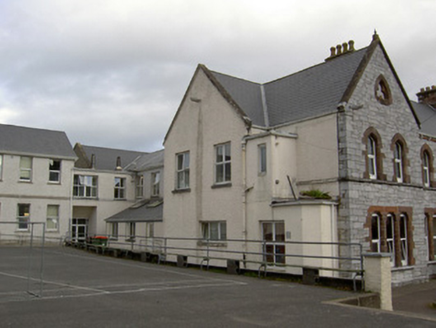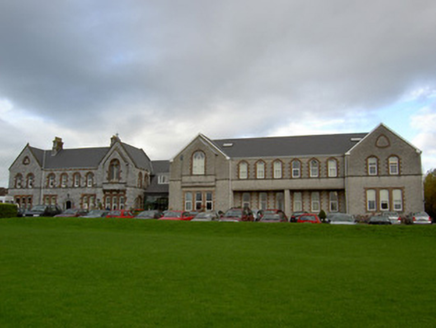Survey Data
Reg No
20815078
Rating
Regional
Categories of Special Interest
Architectural, Artistic, Social
Previous Name
Brothers of Saint Patrick Monastery School
Original Use
School
In Use As
School
Date
1875 - 1880
Coordinates
155916, 98765
Date Recorded
24/10/2006
Date Updated
--/--/--
Description
Detached school, dated 1878, facing south and comprising H-plan two-storey block having slightly projecting one-bay gable-fronted ends flanking central portion having three-bay ground floor and four-bay first floor. Projecting gables to west end of main block and to east end of north block. Seven-bay two-storey pitched-roofed block running at right angles to rear with recent lean-to and flat-roofed additions to east and west elevations and further gable-fronted single-bay two-storey block to north elevation. Recent U-plan eight-bay two-storey extension to east of this H-plan block with gabled projections to each end and single-bay single-storey linking bay joining it to earlier block. Pitched artificial slate roofs with render copings and having arrowpoint and cross finials to front gables, carved sandstone eaves course with carved limestone brackets, cast-iron rainwater goods and dressed sandstone chimneystacks with dressed limestone quoins. Snecked dressed limestone walls with gabled oriel window to first floor of east front gable supported by carved sandstone brackets. Trefoil recessed panel to upper part of west front gable with dressed sandstone surround. Rendered walls to seven-bay block and to north elevation of north block. Pointed segmental arch window openings to first floor of front elevation with dressed sandstone block-and-start surrounds and voussoirs, continuous carved limestone sill course and replacement uPVC windows. Shouldered square-headed openings to ground floor of front elevation, tripled to gabled bays and paired to central section, with discontinuous carved limestone sill courses, dressed sandstone block-and-start surrounds and replacement uPVC windows. Round-headed opening to first floor of west front gable with carved sandstone tracery and divided by carved limestone engaged column, having stained-glass window, dressed sandstone block-and-start surround and carved sandstone hood-moulding. Square-headed window openings to seven-bay block and to west elevation of south block with replacement uPVC windows. Triple pointed segmental arch openings to first floor and shouldered square-headed openings to ground floor of gable to north block with cut limestone sills, dressed sandstone block-and-start surrounds and voussoirs and replacement uPVC windows. Shouldered pointed segmental arch opening to front entrance with chamfered carved limestone surround, pointed arch sidelights with coloured glass and carved limestone sills, all within dressed limestone pointed arch surround.
Appraisal
The Gothic Revival style of this building is typical of nineteenth-century educational and religious architecture. Its symmetrical form is emphasised by the gabled projections to the ends of its front façade and, together with the stone construction, adds to its imposing appearance. The sandstone dressings add textural and chromatic variety to the façade and accentuate the regular form of the building. The various openings enliven the façade and their shape and treatment is characteristic of ecclesiastical buildings, particularly that to the oriel window.
