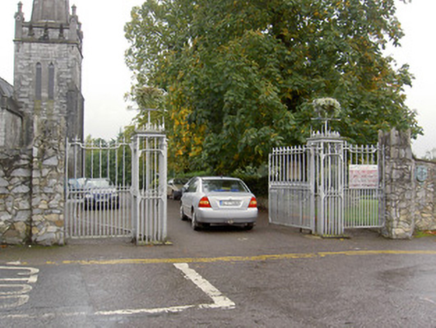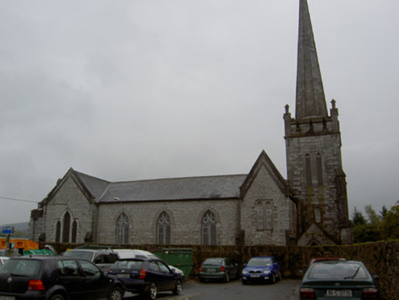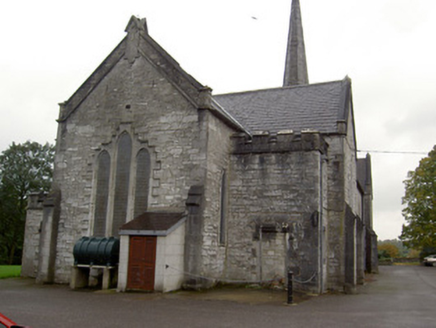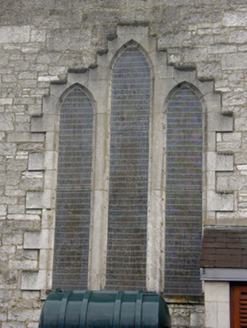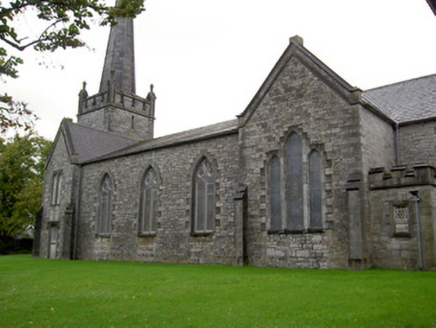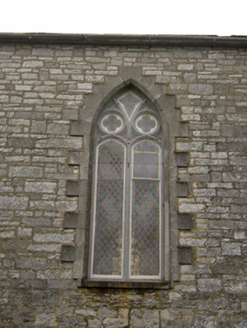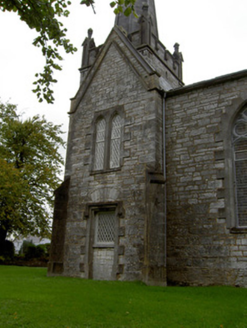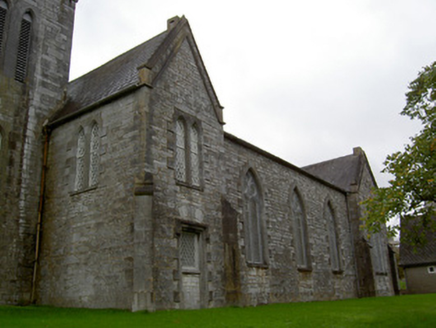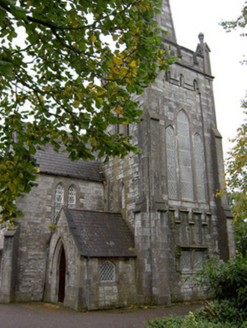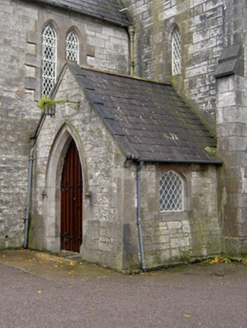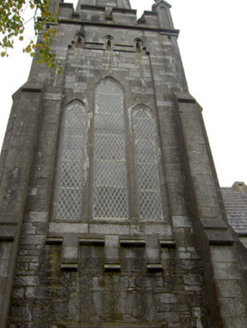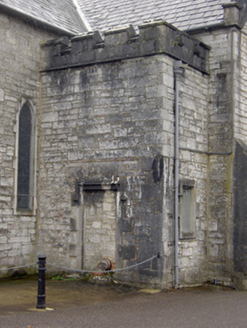Survey Data
Reg No
20815079
Rating
Regional
Categories of Special Interest
Architectural, Artistic, Historical, Scientific, Social, Technical
Previous Name
Saint Mary's Church (Mallow)
Original Use
Church/chapel
In Use As
Church/chapel
Date
1820 - 1825
Coordinates
155977, 98332
Date Recorded
24/10/2006
Date Updated
--/--/--
Description
Freestanding cruciform Church of Ireland church, built 1824, with three-bay nave elevations having gabled projections to west end with three-stage square-plan steepled tower projecting to front and having gabled porch to north elevation of tower. Castellated blocks of differing heights to re-entrant corners of chancel and transepts. Pitched slate roofs with cast-iron rainwater goods and carved cornices and coping to gables, having carved pinnacle to chancel gable. Carved castellated parapets to blocks flanking chancel. Carved castellations to parapet of tower, with pinnacles to corners, surmounted by dressed limestone steeple. Snecked roughly dressed limestone walls with dressed quoins and having dressed stone buttresses to gable corners and to tower. Raised dressed limestone block-and-start surrounds and dressed voussoirs to window openings throughout. Pointed arch two-light openings to nave elevations and to north and south elevations of chancel with cut-stone sills, carved geometric tracery and quarry-glazed windows. Square-headed window openings to castellated blocks with one coloured-glass timber window. Triple lancet window openings to transepts and chancel with stained-glass windows. Paired lancet arch openings to gabled projections at west end with quarry-glazed windows. Pointed arch opening to porch with dressed chamfered surround and quarry-glazed window. Lancet openings to north and south elevations of second stage of tower with dressed chamfered surrounds and quarry-glazed windows. Paired lancet arched openings to north and south elevations of third stage of tower with dressed chamfered surrounds and timber fittings. Square-headed window opening to bottom stage of west elevation of tower with dressed chamfered surround, quarry-glazed window, carved mullion and label-moulding. Triple pointed arch window opening to second stage of same with quarry-glazed windows and dressed limestone surround, set in recessed panel with carved castellated detailing to base and pointed arch detailing to top. Pointed arch opening to porch with timber battened double-leaf door, dressed chamfered surround and carved hood-moulding with carved stops. Square-headed door openings to west gabled projections converted to windows with quarry glazing, dressed block-and-start surrounds, carved label-mouldings and having segmental relieving arches above. Square-headed openings to west elevations of castellated blocks, infilled with dressed stone and having carved label-mouldings and dressed block-and-start surrounds. Graveyard to south. Recent rubble limestone boundary walls with square-profile rubble limestone piers to entrance, with decorative cast and wrought-iron railings, square-profile cast-iron piers and vehicular and pedestrian gates.
Appraisal
This church, designed by the Pain Brothers, is a notable feature within Mallow, visible from roads to either side. It is of an unusual form and design, incorporating elements of Gothic and Tudor architecture. The tall steeple is a notable feature and together with the stone construction and multiple gables adds to the imposing appearance of the structure. The stained-glass windows, window dressings, copings and pinnacles add artistic interest to the site. The older church to the east and the graveyard add context to the site.
