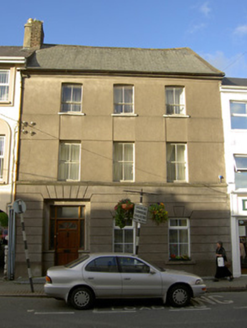Survey Data
Reg No
20815084
Rating
Regional
Categories of Special Interest
Architectural
Original Use
House
In Use As
House
Date
1790 - 1810
Coordinates
155720, 98571
Date Recorded
02/10/2006
Date Updated
--/--/--
Description
Terraced three-bay three-storey house, built c. 1800. Pitched slate roof with red brick chimneystack, render eaves course and cast-iron rainwater goods. Rendered walls, channelled to ground floor and having render plinth, having moulded render sill course to first floor and having rectangular render platbanding between upper floors. Camber-headed openings to second floor with render sills and square-headed to first floor, with two-over-two pane timber sliding sash windows. Square-headed openings to ground floor with replacement uPVC windows and concrete sills. Square-headed door opening with recessed square-headed surround, replacement timber door, sidelights and overlight.
Appraisal
this house is differentiated from similar neighbouring buildings by the channelled render to the ground floor, which enlivens the façade. It retains notable features such as the timber sliding sash windows and slate roof.

