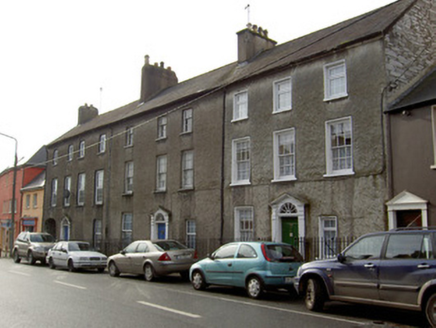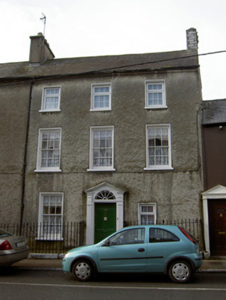Survey Data
Reg No
20815088
Rating
Regional
Categories of Special Interest
Architectural, Artistic
Original Use
House
In Use As
House
Date
1770 - 1790
Coordinates
155653, 98624
Date Recorded
18/10/2006
Date Updated
--/--/--
Description
End-of-terrace three-bay three-storey house, built c. 1780, part of terrace of similar houses. Pitched slate roof with rendered and cut limestone chimneystacks, cast-iron rainwater goods and render eaves course. Roughcast rendered walls to front elevation and exposed rubble limestone walls to rear. Square-headed window openings with render reveals and painted stone sills, having six-over-six pane timber sliding sash windows to first floor and replacement uPVC elsewhere. Round-headed door opening with timber panelled door, cobweb fanlight and timber doorcase comprising flanking pilasters with plinths, moulded caps and open-bed pediment, with limestep to front. Site bounded by cast-iron railings with cut limestone plinth.
Appraisal
This house is typical of provincial town houses of the late eighteenth-century in Ireland. The doorcase is well executed and provides a decorative focal point to the façade. It retains notable features such as the timber sliding sash windows and the boundary railings add context to the site.



