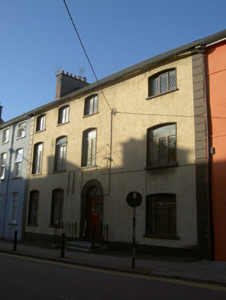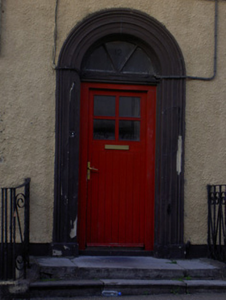Survey Data
Reg No
20815095
Rating
Regional
Categories of Special Interest
Architectural, Artistic
Original Use
House
In Use As
House
Date
1810 - 1830
Coordinates
155653, 98587
Date Recorded
02/10/2006
Date Updated
--/--/--
Description
Terraced four-bay three-storey house, built c. 1820, as part of terrace of three. Pitched slate roof with rendered chimneystack. Roughcast rendered walls with render plinth and quoins. Camber-headed window openings with replacement fixed timber windows, render reveals and concrete sills. Round-headed door opening with replacement timber door, timber architrave, spoked fanlight and moulded render doorcase. Approached by pair of dressed limestone steps with cast-iron railings.
Appraisal
This building forms part of a terrace of similarly-sized structures, which together form a notable feature on the streetscape. The doorcase is well executed and provides a central focus for the façade, while the limestone steps and cast-iron railings enhance the setting of the building.



