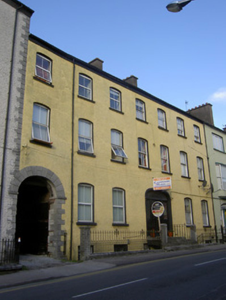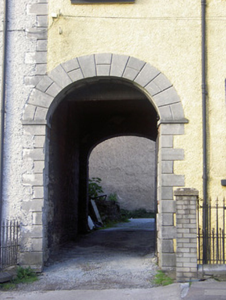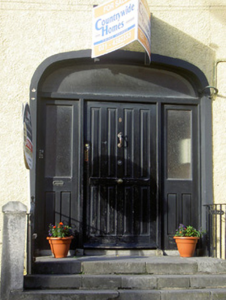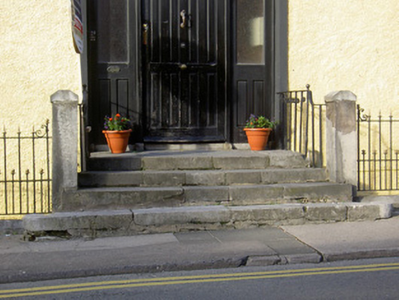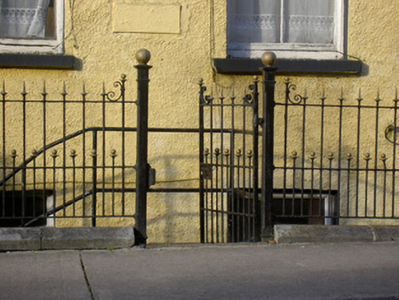Survey Data
Reg No
20815099
Rating
Regional
Categories of Special Interest
Architectural, Artistic
Original Use
House
Date
1840 - 1860
Coordinates
155611, 98593
Date Recorded
02/10/2006
Date Updated
--/--/--
Description
Attached seven-bay three-storey over half-basement house, built c.1850, with integral carriage arch to west end, currently disused. Pitched roof with rendered chimneystacks and cast-iron rainwater goods. Roughcast rendered walls. Camber-headed window openings with concrete sills and having two-over-two pane timber sliding sash windows to eastern four bays and replacement uPVC windows to western bays. Square-headed window openings to basement with replacement uPVC windows. Elliptical-headed door opening to ground floor with timber panelled door, sidelights with timber panelled risers, and fanlight. Approached by flight of dressed limestone steps with cast-iron railings and rendered square-profile piers to base. Elliptical-arched carriage arch with dressed limestone surround and voussoirs. Site bounded by decorative cast-iron railings with dressed limestone plinth and cast-iron gate to basement entrance.
Appraisal
The large scale of this building makes it a notable feature on the narrow streetscape. Its regular façade is given a main focus in the wide door opening which is enhanced by the limestone approach steps. The integral carriage arch adds context to the site and its voussoirs and surround are well executed. The retention of most of the timber sash windows enhances the building. The decorative railings also add to the setting of the building.

