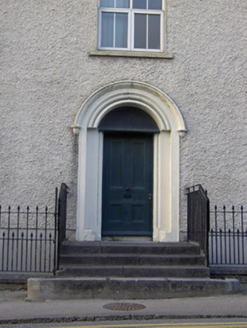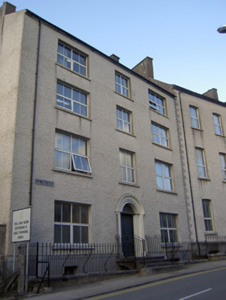Survey Data
Reg No
20815102
Rating
Regional
Categories of Special Interest
Architectural, Artistic
Original Use
House
In Use As
House
Date
1840 - 1860
Coordinates
155570, 98595
Date Recorded
02/10/2006
Date Updated
--/--/--
Description
Attached three-bay four-storey over half-basement house, built c. 1850. Pitched roof with rendered chimneystacks, cast-iron rainwater goods and render eaves course. Roughcast rendered walls. Square-headed window openings with replacement uPVC windows and concrete sills. Segmental-headed door opening with timber panelled door, fanlight, render surround comprising moulded render archivolt and render hood-moulding with decorative stops. Approached by flight of dressed limestone steps, bottom step having scrolled ends, with cast-iron railings. Site bounded by decorative cast-iron railings with rendered plinth walls having dressed limestone copings.
Appraisal
The large scale and size of this building make it an imposing feature on the narrow streetscape. The door surround is well executed and provides a central decorative focus to the regular façade. The approach steps are well crafted, particularly that with curved ends. The decorative boundary railings add context to the site.



