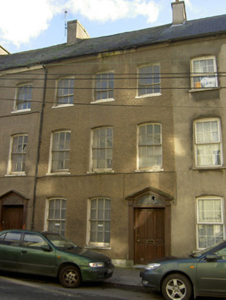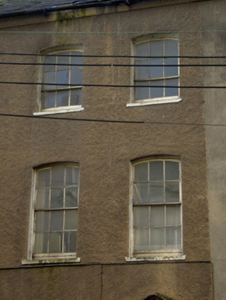Survey Data
Reg No
20815106
Rating
Regional
Categories of Special Interest
Architectural, Artistic
Original Use
House
In Use As
House
Date
1810 - 1830
Coordinates
155620, 98569
Date Recorded
02/10/2006
Date Updated
--/--/--
Description
Terraced three-bay three-storey house, built c. 1820, as part of terrace of three. Pitched slate roof with rendered chimneystack, moulded render eaves course and cast-iron rainwater goods. Rendered walls. Camber-headed window openings with concrete sills and timber sliding sash windows, six-over-three pane to second floor and six-over-six pane to lower floors. Round-headed door opening with timber panelled door, cobweb fanlight and timber surround comprising pilasters and open-bed pediment.
Appraisal
The size and scale of this house and its diminishing windows are features typical of town houses of the era in Ireland. It forms a terrace with the surrounding structures which are of a similar size and form and which together form a notable feature on the narrow streetscape. The building retains its timber sash windows, which enhance the architectural form and decoration is restricted to the doorcase and fanlight, which provide a main focus to the façade.



