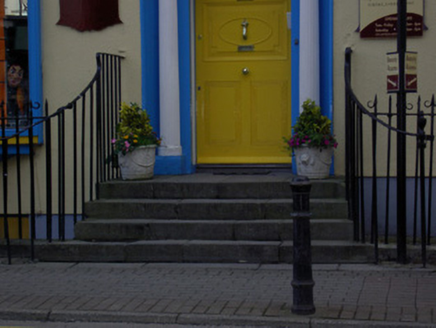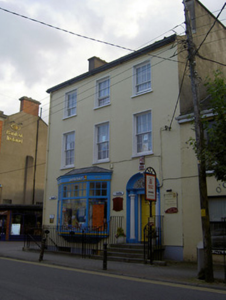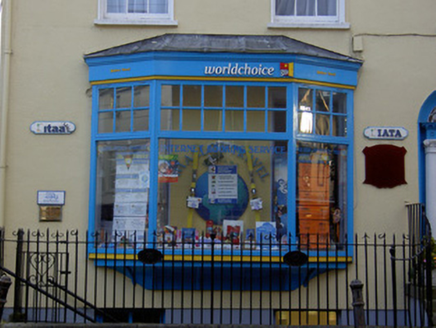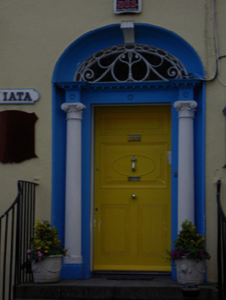Survey Data
Reg No
20815110
Rating
Regional
Categories of Special Interest
Architectural, Artistic
Original Use
House
In Use As
Shop/retail outlet
Date
1790 - 1810
Coordinates
155733, 98542
Date Recorded
02/10/2006
Date Updated
--/--/--
Description
Attached three-bay three-storey over basement former house, built c. 1800, having window to ground floor and single-bay three-storey lean-to return to rear. Now in use as shop. Pitched slate roof with render eaves course, cast-iron rainwater goods and rendered chimneystacks. Painted rendered walls. Square-headed window openings with render reveals and concrete sills, those to first floor having six-over-three pane timber sliding sash windows, those to first floor having six-over-six pane and those to the rear having replacement uPVC windows. Fixed timber windows to canted window. Fixed timber windows to basement and east gable. Segmental-headed door opening with recessed render surround, timber panelled door with render architrave having circular render motifs, flanking fluted Ionic-style columns and dentillated cornice with elaborate fanlight above. Approached by splaying flight of dressed limestone steps. Cast-iron boundary railings with dressed limestone plinth.
Appraisal
The tall and regular form of this building make it a notable feature on the streetscape. This is accentuated by the decorative doorcase and ornate fanlight, which add artistic interest to the façade. The oriel window adds variety to the form, while the retention of timber sash windows enhances the façade of the structure. The boundary railings and stone steps also enhance the site.







