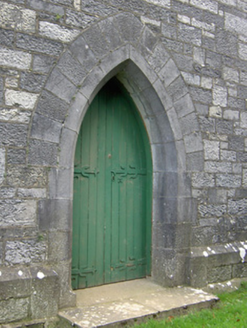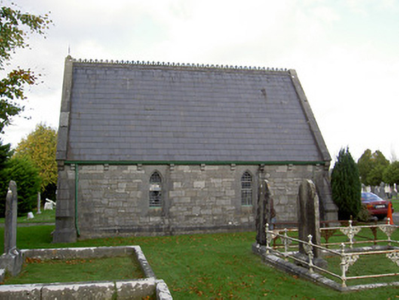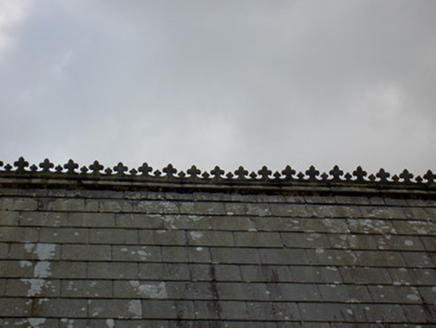Survey Data
Reg No
20816001
Rating
Regional
Categories of Special Interest
Architectural, Artistic, Social, Technical
Original Use
Church/chapel
In Use As
Church/chapel
Date
1885 - 1890
Coordinates
155220, 97072
Date Recorded
31/10/2006
Date Updated
--/--/--
Description
Freestanding gable-fronted single-cell Church of Ireland mortuary chapel, built 1886, standing in graveyard. Pitched artificial slate roof having cast-iron ridge crestings and cross finials, dressed limestone copings, cast-iron rainwater goods and carved limestone bracketed eaves course. Snecked cut limestone walls with dressed limestone buttresses to corners. Pointed arch window openings, triple-light to east gable, with multi-paned timber windows having dressed and chamfered limestone surrounds. Pointed arch door opening to west gable with timber battened double-leaf door, dressed and chamfered limestone surrounds and cut limestone voussoirs.
Appraisal
This mortuary chapel, together with the other chapel and the former sexton's house, retains early decorative features and materials such as the ridge crestings and the leaded windows. The stone façade compliments the simple and modest design of the structure. The setting, and the piers and boundary walls enhance the setting and add further decorative interest to the site.





