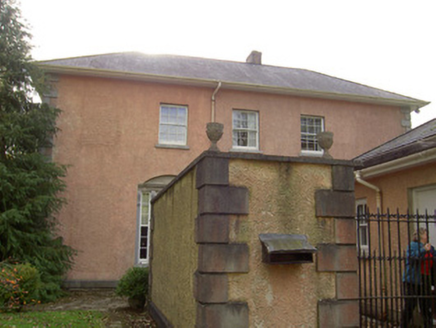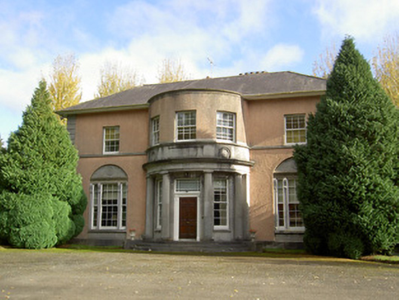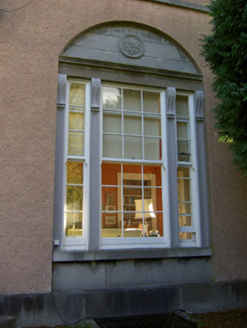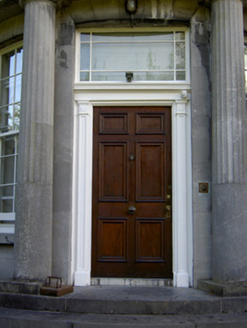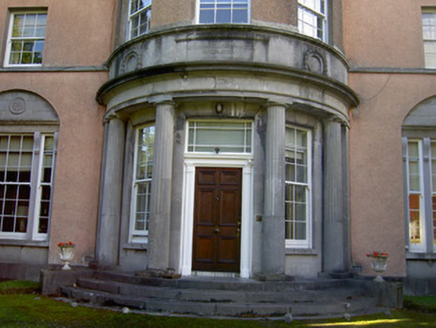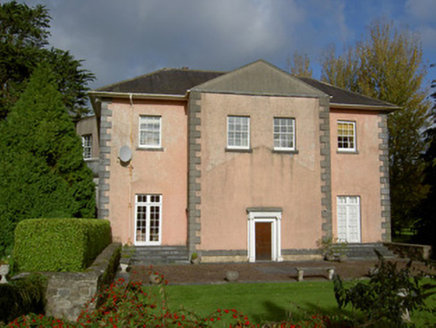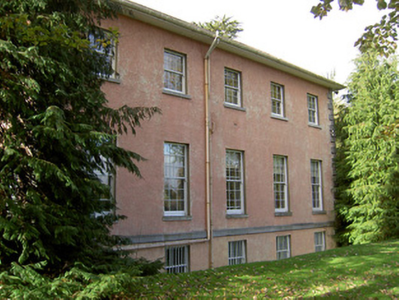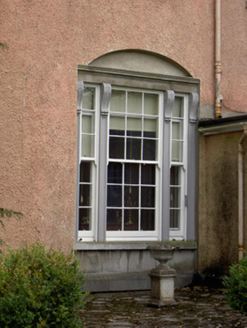Survey Data
Reg No
20816004
Rating
Regional
Categories of Special Interest
Architectural, Artistic, Historical, Social
Original Use
House
In Use As
House
Date
1800 - 1930
Coordinates
156479, 97467
Date Recorded
31/10/2006
Date Updated
--/--/--
Description
Detached three-bay two-storey over basement house, built c. 1805 and rebuilt c. 1925, facing west, with central projecting bowed entrance bay to front elevation, three-bay side elevations, southern having gabled breakfront, five-bay two-storey over half-basement rear elevation, and with two-bay single-storey flat-roofed addition and further two-bay single-storey hipped-roofed garage extension to north elevation. Hipped slate roof with overhanging sheeted eaves, cast-iron rainwater goods and rendered chimneystacks. Rendered pediment and pitched slate roof to breakfront. Moulded render cornice to bow. Painted rendered walls with dressed limestone plinth and quoins. Dressed limestone stringcourse between floors of façade. Dressed limestone entablature to ground floor of bow comprising fluted engaged columns, architrave, frieze and cornice with attic course having circular recessed panels with carved surrounds flanking central rectangular recessed panel with lettering in relief. Square-headed openings with timber sliding sash windows throughout with dressed limestone sills. Six-over-six pane to first floor and to bow, panes of latter vertically arranged. Nine-over-nine pane to ground floor, windows of front elevation being tripartite and set in segmental-headed recessed panels with dressed limestone tympanums having carved circular panels with floral motifs, and lights separated by render pilasters with moulded decorative brackets. Triparite nine-over-nine pane window to north elevation set into segmental-headed recess with cut limestone details similar to ground floor windows of front elevation, but with render tympanum and cornice. North elevation also has evidence of being formerly five-bay. Square-headed window openings to basement with and one-over-one pane windows. Square-headed door opening to front elevation with timber panelled door, timber doorcase comprising pilasters with square-headed recessed panels and decorative caps, timber architrave and moulded cornice and margined overlight. Approached by curved flight of dressed limestone steps. Square-headed opening to breakfront with timber panelled door, flanked by timber fluted Ionic-style columns, with decorative architrave, ornate frieze and cornice. Flanking bays of south elevation have square-headed openings with fixed timber French doors approached by flights of dressed limestone steps.
Appraisal
Rebuilt in the 1920s, this large house forms part of a complex of related structures with the associated outbuildings, walled garden and entrance gates and lodge. Its regular and symmetrical façade is enhanced by the central full-height bow and its carved entablature, which is an unusual feature and, together with the breakfront, adds an air of elegance to the façade. The house retains early features such as the limestone steps and timber sliding sash windows. The window surrounds and doorcase to the south add artistic interest to the façade while the carved motto adds context.
