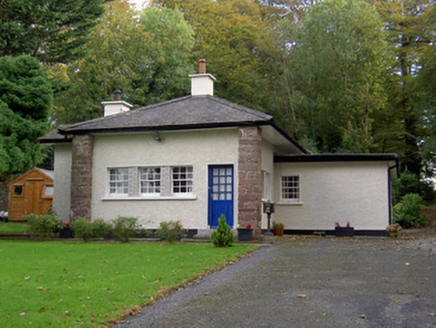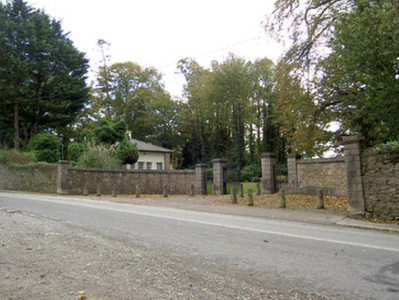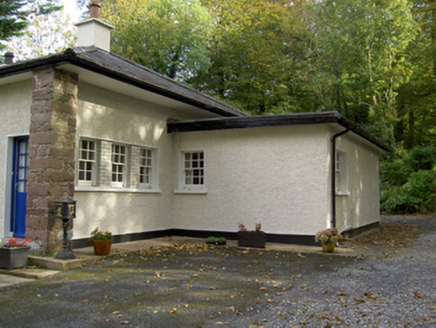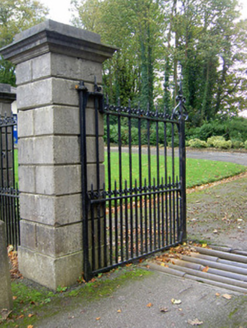Survey Data
Reg No
20816017
Rating
Regional
Categories of Special Interest
Architectural, Artistic
Original Use
Demesne walls/gates/railings
In Use As
Demesne walls/gates/railings
Date
1800 - 1960
Coordinates
156388, 97643
Date Recorded
31/10/2006
Date Updated
--/--/--
Description
Entrance gates to Bearforest country house, erected c. 1805, with gate lodge of c. 1950 inside to south-east. Rubble stone boundary walls with rubble stone sweep walls to entrance gates having dressed limestone plinths and copings. Square-profile dressed rusticated limestone piers with carved caps and cast-iron gates vehicular and pedestrian gates and railings, with carved limestone wheelguards to front. Detached single-storey gate lodge, built c. 1950, having two-bay front elevation, multiple-bay side walls, lower single-bay addition to south side and lean-to addition and gabled projection to north. Hipped slate roof with rendered chimneystacks and overhanging eaves, roughcast rendered walls with render plinth course and having cut sandstone pilasters to corners of front elevation. Square-headed six-over-six pane timber sliding sash windows throughout, except for one two-over-two pane window to lean-to addition, windows to front and south elevations being triple-light with brick mullions, render reveals and render sill courses. Square-headed door opening to front elevation with timber half-glazed door, render reveal and cut limestone steps.
Appraisal
The gates and piers to its main entrance reflect the quality of the country house inside the grounds. The erection of the mid-twentieth-century gate lodge echoes the rebuilding of the early nineteenth-century main house. The gates are well crafted and of artistic interest. The gates and lodge form a group of related structures with the house, outbuildings and walled garden. The modest form of the lodge is typical of the type in Ireland and its façade is enhanced by the timber sash windows and sandstone pilasters.







